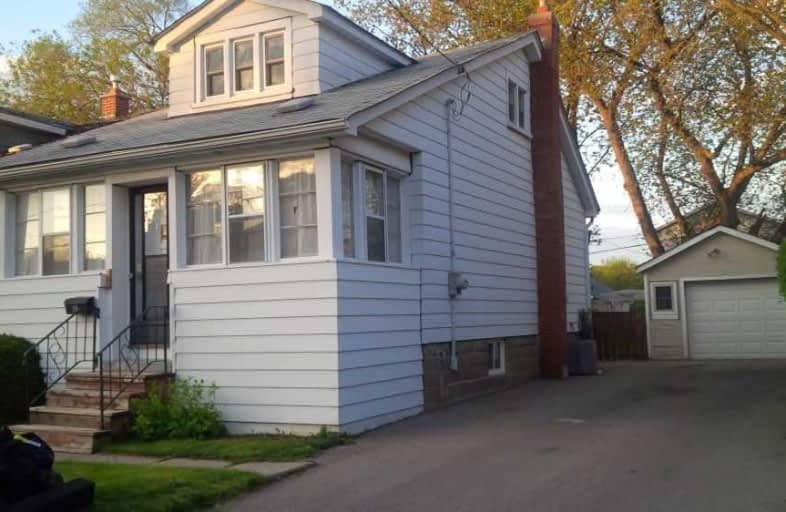
Victoria Park Elementary School
Elementary: Public
1.07 km
Samuel Hearne Public School
Elementary: Public
1.23 km
Regent Heights Public School
Elementary: Public
0.30 km
Crescent Town Elementary School
Elementary: Public
0.88 km
George Webster Elementary School
Elementary: Public
0.75 km
Our Lady of Fatima Catholic School
Elementary: Catholic
0.57 km
East York Alternative Secondary School
Secondary: Public
2.97 km
Notre Dame Catholic High School
Secondary: Catholic
2.64 km
Neil McNeil High School
Secondary: Catholic
2.91 km
Birchmount Park Collegiate Institute
Secondary: Public
2.64 km
Malvern Collegiate Institute
Secondary: Public
2.42 km
SATEC @ W A Porter Collegiate Institute
Secondary: Public
1.36 km


