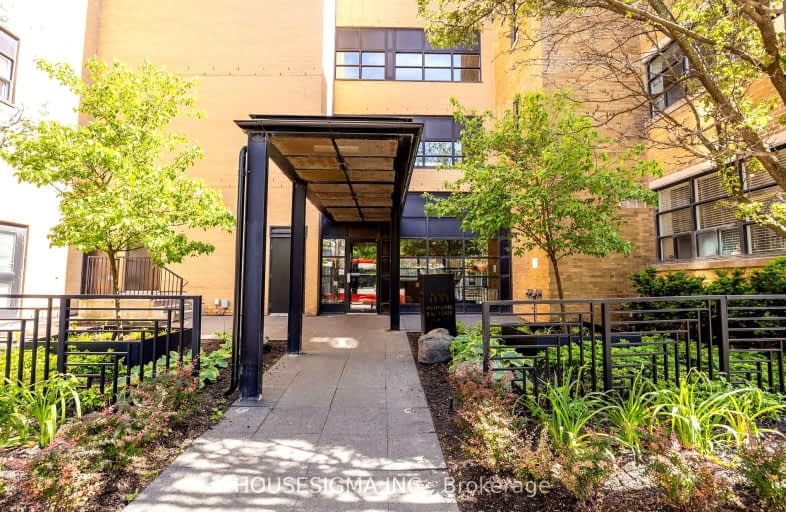Very Walkable
- Most errands can be accomplished on foot.
Rider's Paradise
- Daily errands do not require a car.
Biker's Paradise
- Daily errands do not require a car.

Downtown Vocal Music Academy of Toronto
Elementary: PublicALPHA Alternative Junior School
Elementary: PublicNiagara Street Junior Public School
Elementary: PublicCharles G Fraser Junior Public School
Elementary: PublicSt Mary Catholic School
Elementary: CatholicRyerson Community School Junior Senior
Elementary: PublicMsgr Fraser College (Southwest)
Secondary: CatholicOasis Alternative
Secondary: PublicCity School
Secondary: PublicSubway Academy II
Secondary: PublicHeydon Park Secondary School
Secondary: PublicHarbord Collegiate Institute
Secondary: Public-
Canadian Corps Association
201 Niagara Street, Toronto, ON M5V 1C9 0.03km -
Pizza Wine Disco
788 King Street W, Toronto, ON M5V 1N6 0.13km -
Pennies
127 Strachan Ave, Toronto, ON M6J 2S7 0.35km
-
Wallace Espresso
848 King St W, Toronto, ON M5V 1P1 0.05km -
Simit & Chai
787 King Street W, Toronto, ON M5V 1N4 0.1km -
Shy Coffee
3-766 King Street West, Toronto, ON M5H 1B6 0.23km
-
Shoppers Drug Mart
761 King Street W, Toronto, ON M5V 1N4 0.17km -
Shoppers Drug Mart
524 Queen St W, Toronto, ON M5V 2B5 0.73km -
Pharmasave
142 Fort York Boulevard, Toronto, ON M5V 0E3 0.81km
-
Morso Me
850 King Street W, Toronto, ON M5V 1P1 0.06km -
NaiNai Noodles
852 King Street W, Toronto, ON M5V 1P1 0.06km -
Island Man
797 King St W, Toronto, ON M4W 1A7 0.09km
-
Liberty Market Building
171 E Liberty Street, Unit 218, Toronto, ON M6K 3P6 0.93km -
Market 707
707 Dundas Street W, Toronto, ON M5T 2W6 1.04km -
Dragon City
280 Spadina Avenue, Toronto, ON M5T 3A5 1.33km
-
Kitchen Table
705 King Street W, Toronto, ON M5V 2W8 0.31km -
Busy Bee King Mart
677 King Street W, Toronto, ON M5V 1M9 0.39km -
Wong's Fruit Market
757 Queen Street W, Toronto, ON M6J 1G1 0.41km
-
The Beer Store - Queen and Bathurst
614 Queen Street W, Queen and Bathurst, Toronto, ON M6J 1E3 0.55km -
LCBO
619 Queen Street W, Toronto, ON M5V 2B7 0.66km -
LCBO
85 Hanna Avenue, Unit 103, Toronto, ON M6K 3S3 1.08km
-
Spadina Auto
111 Strachan Ave, Toronto, ON M6J 2S7 0.32km -
Esso
952 King Street W, Toronto, ON M6K 1E4 0.37km -
7-Eleven
873 Queen Street W, Toronto, ON M6J 1G4 0.41km
-
Theatre Gargantua
55 Sudbury Street, Toronto, ON M6J 3S7 1.13km -
CineCycle
129 Spadina Avenue, Toronto, ON M5V 2L7 1.18km -
TIFF Bell Lightbox
350 King Street W, Toronto, ON M5V 3X5 1.47km
-
Fort York Library
190 Fort York Boulevard, Toronto, ON M5V 0E7 0.75km -
Sanderson Library
327 Bathurst Street, Toronto, ON M5T 1J1 1.05km -
College Shaw Branch Public Library
766 College Street, Toronto, ON M6G 1C4 1.71km
-
Toronto Western Hospital
399 Bathurst Street, Toronto, ON M5T 1.22km -
HearingLife
600 University Avenue, Toronto, ON M5G 1X5 2.19km -
Toronto Rehabilitation Institute
130 Av Dunn, Toronto, ON M6K 2R6 2.2km
-
Massey Harris Park
1005 King St W (Shaw Street), Toronto ON M6K 3M8 0.47km -
Trinity Bellwoods Park
1053 Dundas St W (at Gore Vale Ave.), Toronto ON M5H 2N2 1.14km -
Shaw Park
Toronto ON 0.73km
-
Scotiabank
259 Richmond St W (John St), Toronto ON M5V 3M6 1.5km -
RBC Royal Bank
155 Wellington St W (at Simcoe St.), Toronto ON M5V 3K7 1.8km -
Scotiabank
44 King St W, Toronto ON M5H 1H1 2.36km
More about this building
View 833 King Street West, Toronto- 2 bath
- 3 bed
- 900 sqft
3711-38 Widmer Street, Toronto, Ontario • M5V 2E9 • Waterfront Communities C01
- 1 bath
- 1 bed
- 600 sqft
4407-1080 Bay Street, Toronto, Ontario • M5S 0A5 • Bay Street Corridor
- 2 bath
- 2 bed
- 700 sqft
4304-55 Charles Street East, Toronto, Ontario • M4Y 0J1 • Church-Yonge Corridor
- 1 bath
- 1 bed
- 600 sqft
1006-763 Bay Street, Toronto, Ontario • M5G 2R3 • Bay Street Corridor
- 2 bath
- 2 bed
- 800 sqft
PH18-25 Lower Simcoe Street, Toronto, Ontario • M5J 3A1 • Waterfront Communities C01
- 2 bath
- 3 bed
- 700 sqft
2105-215 Queen Street, Toronto, Ontario • M5V 0P5 • Waterfront Communities C01
- — bath
- — bed
- — sqft
3101-35 Balmuto Street, Toronto, Ontario • M4Y 0A3 • Bay Street Corridor
- 2 bath
- 2 bed
- 800 sqft
3710-300 Front Street West, Toronto, Ontario • M5V 0E9 • Waterfront Communities C01












