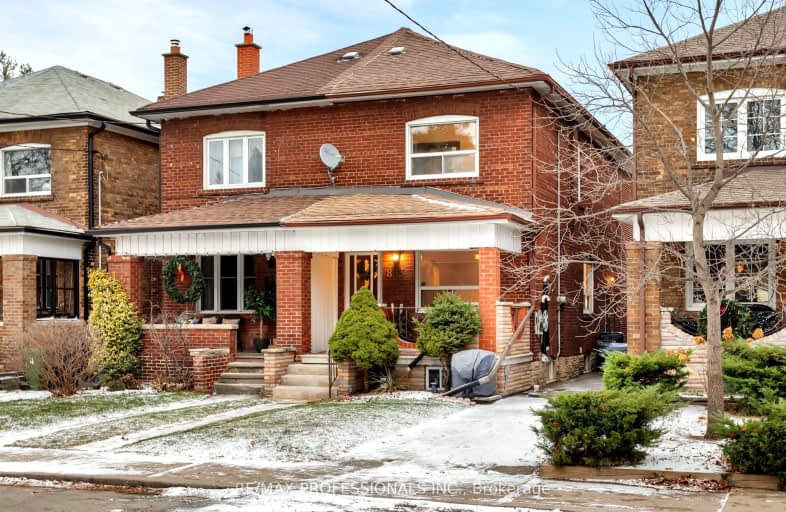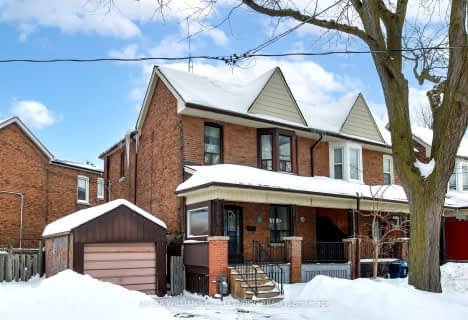Very Walkable
- Most errands can be accomplished on foot.
Excellent Transit
- Most errands can be accomplished by public transportation.
Very Bikeable
- Most errands can be accomplished on bike.

King George Junior Public School
Elementary: PublicGeorge Syme Community School
Elementary: PublicJames Culnan Catholic School
Elementary: CatholicSt Cecilia Catholic School
Elementary: CatholicHumbercrest Public School
Elementary: PublicRunnymede Junior and Senior Public School
Elementary: PublicFrank Oke Secondary School
Secondary: PublicThe Student School
Secondary: PublicUrsula Franklin Academy
Secondary: PublicRunnymede Collegiate Institute
Secondary: PublicWestern Technical & Commercial School
Secondary: PublicHumberside Collegiate Institute
Secondary: Public-
Willard Gardens Parkette
55 Mayfield Rd, Toronto ON M6S 1K4 1.63km -
High Park
1873 Bloor St W (at Parkside Dr), Toronto ON M6R 2Z3 1.88km -
Perth Square Park
350 Perth Ave (at Dupont St.), Toronto ON 2.68km
-
President's Choice Financial ATM
3671 Dundas St W, Etobicoke ON M6S 2T3 0.91km -
Meridian Credit Union ATM
2238 Bloor St W (Runnymede), Toronto ON M6S 1N6 1.38km -
Scotiabank
1151 Weston Rd (Eglinton ave west), Toronto ON M6M 4P3 2.83km
- 2 bath
- 4 bed
- 1500 sqft
146 Symington Avenue, Toronto, Ontario • M6P 3W4 • Dovercourt-Wallace Emerson-Junction
- 2 bath
- 3 bed
- 1100 sqft
5 Regent Street, Toronto, Ontario • M6N 3N6 • Keelesdale-Eglinton West














