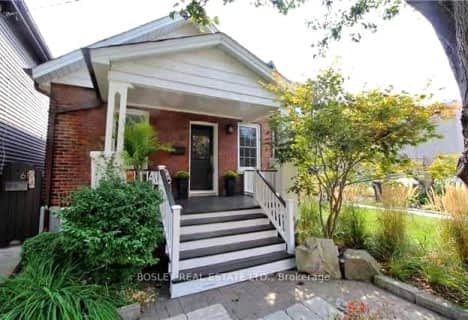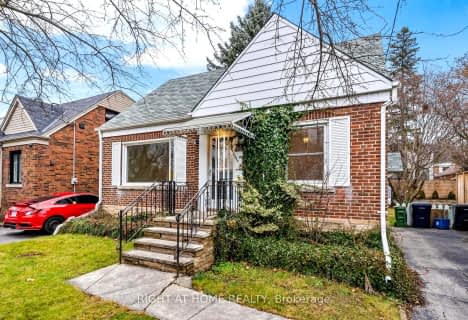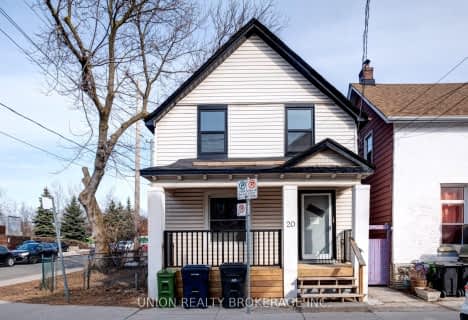
Immaculate Heart of Mary Catholic School
Elementary: CatholicSt Dunstan Catholic School
Elementary: CatholicBirch Cliff Public School
Elementary: PublicWarden Avenue Public School
Elementary: PublicSamuel Hearne Public School
Elementary: PublicOakridge Junior Public School
Elementary: PublicScarborough Centre for Alternative Studi
Secondary: PublicNotre Dame Catholic High School
Secondary: CatholicNeil McNeil High School
Secondary: CatholicBirchmount Park Collegiate Institute
Secondary: PublicMalvern Collegiate Institute
Secondary: PublicSATEC @ W A Porter Collegiate Institute
Secondary: Public- — bath
- — bed
146 Maybourne(Ground&Bm) Avenue, Toronto, Ontario • M1L 2W6 • Clairlea-Birchmount
- 1 bath
- 2 bed
- 700 sqft
Main-61 Balfour Avenue, Toronto, Ontario • M4C 1T4 • East End-Danforth
- 2 bath
- 3 bed
(Main-63 Santamonica Boulevard, Toronto, Ontario • M1L 4H3 • Clairlea-Birchmount
- 1 bath
- 2 bed
- 1100 sqft
Main -21 Love Crescent, Toronto, Ontario • M4E 1V6 • East End-Danforth














