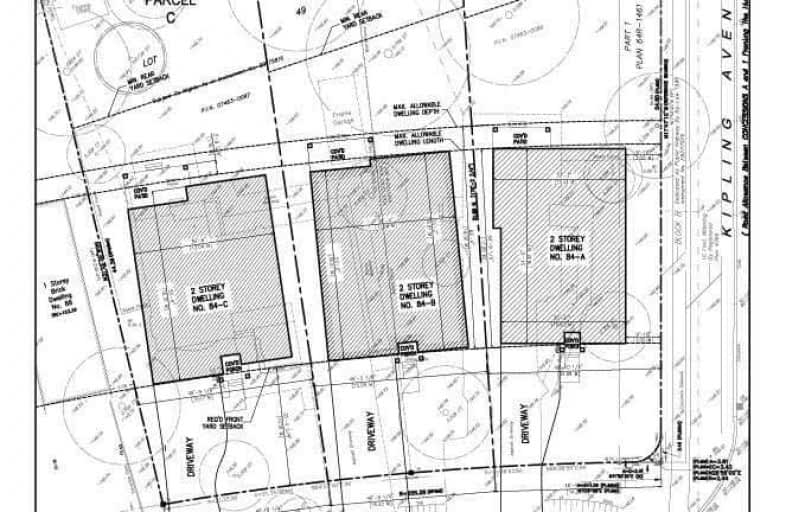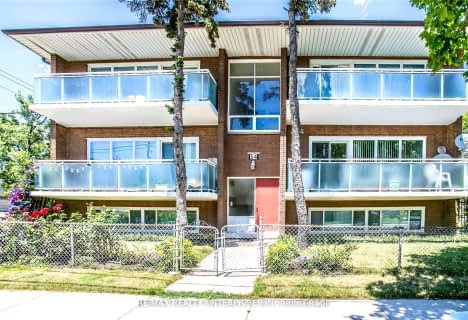
St George's Junior School
Elementary: Public
0.70 km
Princess Margaret Junior School
Elementary: Public
1.02 km
St Marcellus Catholic School
Elementary: Catholic
1.44 km
Rosethorn Junior School
Elementary: Public
1.06 km
John G Althouse Middle School
Elementary: Public
0.56 km
St Gregory Catholic School
Elementary: Catholic
0.91 km
Central Etobicoke High School
Secondary: Public
1.42 km
Scarlett Heights Entrepreneurial Academy
Secondary: Public
2.75 km
Kipling Collegiate Institute
Secondary: Public
2.30 km
Burnhamthorpe Collegiate Institute
Secondary: Public
2.42 km
Richview Collegiate Institute
Secondary: Public
1.35 km
Martingrove Collegiate Institute
Secondary: Public
1.25 km
$
$2,699,999
- 6 bath
- 8 bed
54 Rabbit Lane, Toronto, Ontario • M9B 5S7 • Eringate-Centennial-West Deane
$X,XXX,XXX
- — bath
- — bed
- — sqft
143 Princess Anne Crescent, Toronto, Ontario • M9A 2R4 • Princess-Rosethorn
$
$2,227,000
- 4 bath
- 7 bed
- 5000 sqft
61 Melbert Road, Toronto, Ontario • M9C 3P8 • Eringate-Centennial-West Deane



