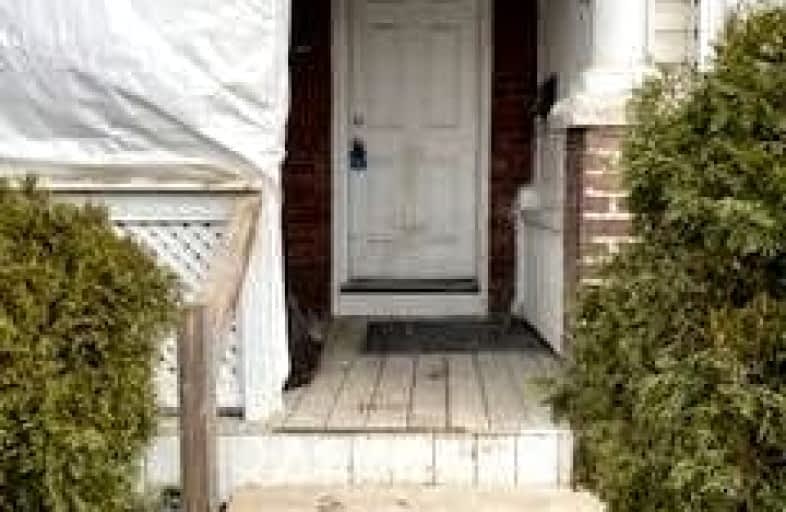
East Alternative School of Toronto
Elementary: Public
0.85 km
Bruce Public School
Elementary: Public
0.42 km
St Joseph Catholic School
Elementary: Catholic
0.31 km
Blake Street Junior Public School
Elementary: Public
0.85 km
Leslieville Junior Public School
Elementary: Public
0.35 km
Morse Street Junior Public School
Elementary: Public
0.65 km
First Nations School of Toronto
Secondary: Public
1.62 km
SEED Alternative
Secondary: Public
1.27 km
Eastdale Collegiate Institute
Secondary: Public
1.13 km
Subway Academy I
Secondary: Public
1.61 km
St Patrick Catholic Secondary School
Secondary: Catholic
1.63 km
Riverdale Collegiate Institute
Secondary: Public
0.60 km




