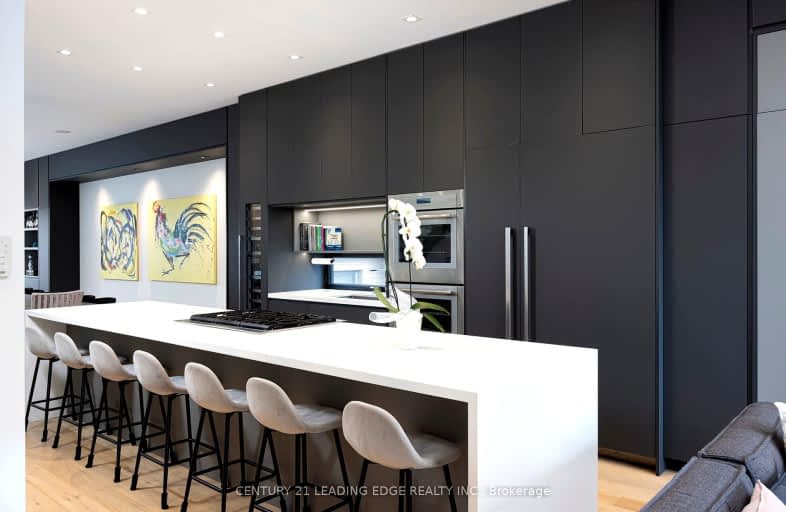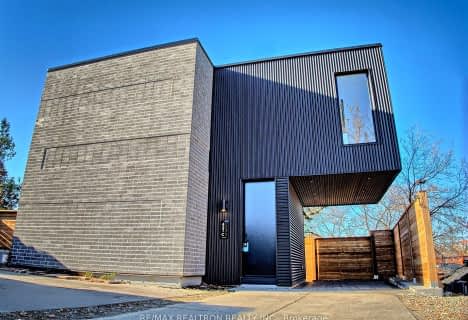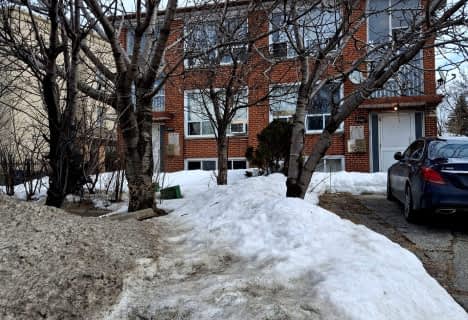Very Walkable
- Most errands can be accomplished on foot.
Excellent Transit
- Most errands can be accomplished by public transportation.
Very Bikeable
- Most errands can be accomplished on bike.

Flemington Public School
Elementary: PublicSt Charles Catholic School
Elementary: CatholicSts Cosmas and Damian Catholic School
Elementary: CatholicGlen Park Public School
Elementary: PublicWest Preparatory Junior Public School
Elementary: PublicSt Thomas Aquinas Catholic School
Elementary: CatholicVaughan Road Academy
Secondary: PublicYorkdale Secondary School
Secondary: PublicOakwood Collegiate Institute
Secondary: PublicJohn Polanyi Collegiate Institute
Secondary: PublicForest Hill Collegiate Institute
Secondary: PublicDante Alighieri Academy
Secondary: Catholic-
Miami Wings Pub House
594 Marlee Avenue, Toronto, ON M6B 3J5 0.11km -
Chalkers Sports Bar and Grill
247 Marlee Avenue, Toronto, ON M6B 1N3 0.4km -
Yummy Tummy's Bar & Grill
669 Lawrence Avenue W, Toronto, ON M6A 1B4 0.8km
-
R Bakery Cafe
326 Marlee Avenue, Toronto, ON M6B 3H8 0.29km -
Darosa
2853 Dufferin Street, North York, ON M6B 3S4 0.65km -
Cops
3011 Dufferin St, North York, ON M6B 3T4 0.82km
-
The Uptown PowerStation
3019 Dufferin Street, Lower Level, Toronto, ON M6B 3T7 0.85km -
Benelife Wellness Centre
68 Tycos Drive, Toronto, ON M6B 1V9 0.92km -
Fit4Less
235-700 Lawrence Ave W, North York, ON M6A 3B4 0.92km
-
Marlee Pharmacy
249 Av Marlee, North York, ON M6B 4B8 0.39km -
Hopewell Pharmacy & Clinic
100 Marlee Avenue, York, ON M6E 3B5 0.93km -
Shoppers Drug Mart
3089 Dufferin St, Toronto, ON M6A 1.02km
-
Miyako Sushi
572 Marlee Avenue, Toronto, ON M6B 3J3 0.09km -
Miami Wings Pub House
594 Marlee Avenue, Toronto, ON M6B 3J5 0.11km -
Pasta Goodness
602 Marlee Avenue, North York, ON M6B 3J5 0.12km
-
Lawrence Allen Centre
700 Lawrence Ave W, Toronto, ON M6A 3B4 0.8km -
Lawrence Square
700 Lawrence Ave W, North York, ON M6A 3B4 0.88km -
Yorkdale Shopping Centre
3401 Dufferin Street, Toronto, ON M6A 2T9 1.97km
-
Zito's Marketplace
210 Marlee Avenue, Toronto, ON M6B 3H6 0.43km -
Lady York Foods
2939 Dufferin Street, North York, ON M6B 3S7 0.65km -
Sobey's
145 Marlee Ave, Toronto, ON M6B 3H3 0.68km
-
LCBO
1405 Lawrence Ave W, North York, ON M6L 1A4 2.6km -
LCBO
1838 Avenue Road, Toronto, ON M5M 3Z5 3.23km -
LCBO
908 Street Clair Avenue W, Toronto, ON M6C 1C6 3.28km
-
Shell
850 Roselawn Ave, York, ON M6B 1B9 0.74km -
Shell Canada
3070 Dufferin Street, North York, ON M6A 2S6 1.04km -
Yorkdale Ford
3130 Dufferin Street., Toronto, ON M6A 2S6 1.22km
-
Cineplex Cinemas Yorkdale
Yorkdale Shopping Centre, 3401 Dufferin Street, Toronto, ON M6A 2T9 2.11km -
Cineplex Cinemas
2300 Yonge Street, Toronto, ON M4P 1E4 3.72km -
Mount Pleasant Cinema
675 Mt Pleasant Rd, Toronto, ON M4S 2N2 4.53km
-
Maria Shchuka Library
1745 Eglinton Avenue W, Toronto, ON M6E 2H6 1.41km -
Toronto Public Library
Barbara Frum, 20 Covington Rd, Toronto, ON M6A 1.71km -
Toronto Public Library - Forest Hill Library
700 Eglinton Avenue W, Toronto, ON M5N 1B9 2.08km
-
Baycrest
3560 Bathurst Street, North York, ON M6A 2E1 2.55km -
Humber River Regional Hospital
2175 Keele Street, York, ON M6M 3Z4 2.64km -
Humber River Hospital
1235 Wilson Avenue, Toronto, ON M3M 0B2 3.94km
-
Dell Park
40 Dell Park Ave, North York ON M6B 2T6 1.38km -
Laughlin park
Toronto ON 1.89km -
88 Erskine Dog Park
Toronto ON 3.9km
-
TD Bank Financial Group
3140 Dufferin St (at Apex Rd.), Toronto ON M6A 2T1 1.26km -
CIBC
1400 Lawrence Ave W (at Keele St.), Toronto ON M6L 1A7 2.63km -
BMO Bank of Montreal
419 Eglinton Ave W, Toronto ON M5N 1A4 2.77km
- 3 bath
- 4 bed
- 1500 sqft
48 Park Hill Road, Toronto, Ontario • M6C 3N1 • Forest Hill North
- 5 bath
- 4 bed
421 Silverthorn Avenue, Toronto, Ontario • M6M 3H1 • Keelesdale-Eglinton West
- 5 bath
- 5 bed
- 3500 sqft
149 Glen Park Avenue, Toronto, Ontario • M6B 2C6 • Englemount-Lawrence
- 6 bath
- 5 bed
- 3000 sqft
1166 Glengrove Avenue West, Toronto, Ontario • M6B 2K4 • Yorkdale-Glen Park














