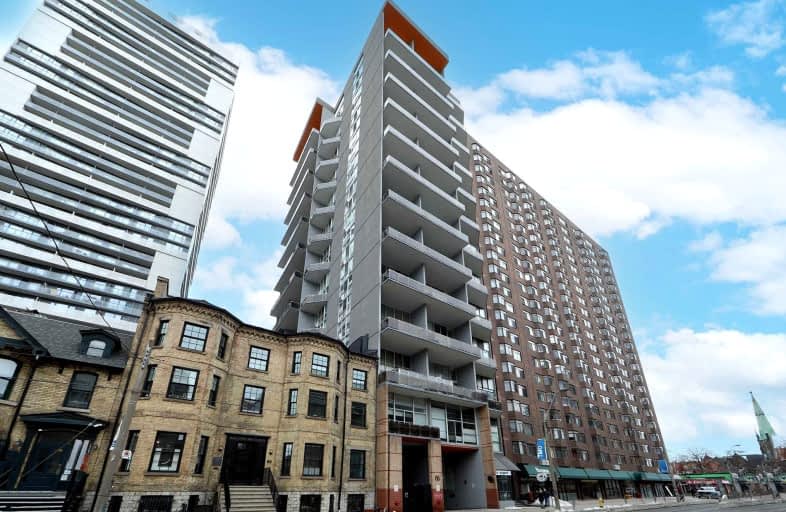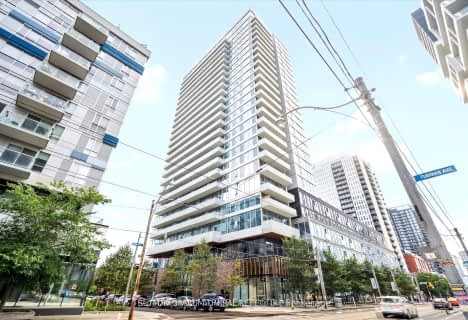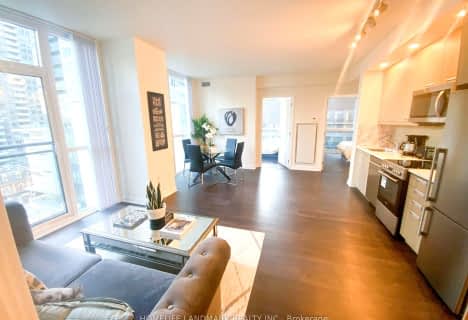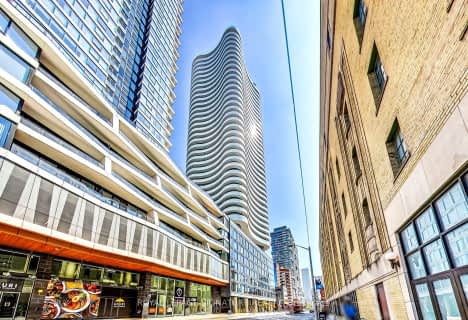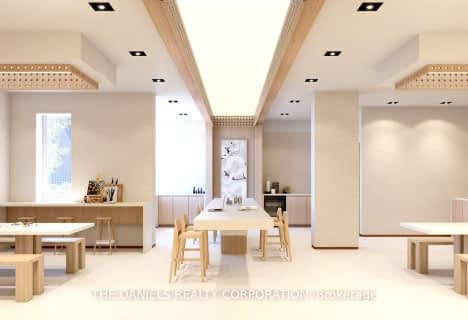Walker's Paradise
- Daily errands do not require a car.
Rider's Paradise
- Daily errands do not require a car.
Biker's Paradise
- Daily errands do not require a car.

Msgr Fraser College (OL Lourdes Campus)
Elementary: CatholicCollège français élémentaire
Elementary: PublicSt Michael's Choir (Jr) School
Elementary: CatholicÉcole élémentaire Gabrielle-Roy
Elementary: PublicChurch Street Junior Public School
Elementary: PublicOur Lady of Lourdes Catholic School
Elementary: CatholicNative Learning Centre
Secondary: PublicSt Michael's Choir (Sr) School
Secondary: CatholicCollège français secondaire
Secondary: PublicMsgr Fraser-Isabella
Secondary: CatholicJarvis Collegiate Institute
Secondary: PublicSt Joseph's College School
Secondary: Catholic-
Rabba Fine Foods
256 Jarvis Street, Toronto 0.2km -
Metro
89 Gould Street, Toronto 0.25km -
Little Bee Supermarket
140 Carlton Street, Toronto 0.38km
-
LCBO
60 Carlton Street, Toronto 0.27km -
Northern Landings GinBerry
60 Carlton Street, Toronto 0.29km -
Wine Rack
10 Dundas Street East, Toronto 0.42km
-
Ico yogurt
100-86 Gerrard Street East, Toronto 0km -
Edomae Kiyomi
76 Gerrard Street East, Toronto 0.03km -
Bocconcini Toronto
96 Gerrard Street East, Toronto 0.03km
-
Ico yogurt
100-86 Gerrard Street East, Toronto 0km -
Bulldog Coffee
89 Granby Street, Toronto 0.13km -
Oakham Cafe
35 Gould Street, Toronto 0.26km
-
President's Choice Financial Pavilion and ATM
60 Carlton Street, Toronto 0.28km -
Toronto Electric Utilities CR Un
14 Carlton Street, Toronto 0.39km -
RBC Royal Bank
382 Yonge Street, Toronto 0.39km
-
Esso
241 Church Street, Toronto 0.38km -
Circle K
241 Church Street, Toronto 0.39km -
Petro-Canada
505 Jarvis Street, Toronto 0.71km
-
Gordy's Boot Camp Toronto
66 Gerrard Street East Unit 305, Toronto 0.09km -
Ryerson Recreation
50 Gould Street, Toronto 0.22km -
Planet Fitness
444 Yonge St Units G1 and G4, Toronto 0.4km
-
Ryerson Community Park
50 Gould Street, Toronto 0.2km -
St. James Square
43 Gerrard Street East, Toronto 0.21km -
Allan Gardens
160 Gerrard Street East, Toronto 0.3km
-
Ryerson University Library
350 Victoria Street, Toronto 0.34km -
Frederic Urban, Private Studio and Library
1002-70 Alexander Street, Toronto 0.46km -
Toronto Public Library - Parliament Street Branch
269 Gerrard Street East, Toronto 0.81km
-
Hassle Free Clinic
66 Gerrard Street East, Toronto 0.08km -
Dr. Mami Ishii ND, Integrative Mental Health Centre of Toronto
100 Granby Street, Toronto 0.16km -
Orthotics & Orthopedic Shoes Toronto at Comfort Plus Medical
27 Carlton Street Unit 305, Toronto 0.3km
-
Maple Leaf Medical Pharmacy
399 Church Street #1, Toronto 0.2km -
Loblaws
60 Carlton Street, Toronto 0.27km -
Loblaw pharmacy
60 Carlton Street, Toronto 0.28km
-
Aura Concourse Shopping Mall
384 Yonge Street, Toronto 0.39km -
Terry's Hair 384 YONGE #63
384 Yonge Street #62, Toronto 0.39km -
潮牌店
388 Yonge Street, Toronto 0.41km
-
Imagine Cinemas Carlton Cinema
20 Carlton Street, Toronto 0.33km -
Cineplex Cinemas Yonge-Dundas and VIP
402-10 Dundas Street East, Toronto 0.46km -
Lewis Kay Casting
10 Saint Mary Street, Toronto 1.11km
-
KINKA IZAKAYA ORIGINAL
398 Church Street, Toronto 0.1km -
Oasis Aqualounge
231 Mutual Street, Toronto 0.19km -
Spa Excess
105 Carlton Street, Toronto 0.22km
- 2 bath
- 3 bed
- 1000 sqft
403-20 Tubman Avenue North, Toronto, Ontario • M5A 0M8 • Regent Park
- 2 bath
- 3 bed
- 1000 sqft
803-99 John Street, Toronto, Ontario • M5V 0S6 • Waterfront Communities C01
- 2 bath
- 3 bed
- 900 sqft
3711-38 Widmer Street, Toronto, Ontario • M5V 2E9 • Waterfront Communities C01
- 2 bath
- 3 bed
- 800 sqft
902-108 Peter Street, Toronto, Ontario • M5V 0W2 • Waterfront Communities C01
- 2 bath
- 3 bed
- 1000 sqft
642-15 Merchants' Wharf, Toronto, Ontario • M5A 0N8 • Waterfront Communities C08
- 2 bath
- 3 bed
- 1000 sqft
4002-403 Church Street, Toronto, Ontario • M4Y 0C9 • Church-Yonge Corridor
- 2 bath
- 3 bed
- 800 sqft
3102-108 Peter Street, Toronto, Ontario • M5V 2G7 • Waterfront Communities C01
- 2 bath
- 3 bed
- 800 sqft
518-108 Peter Street, Toronto, Ontario • M5V 2G7 • Waterfront Communities C01
- 2 bath
- 3 bed
- 800 sqft
514-435 Richmond Street West, Toronto, Ontario • M5V 0N1 • Waterfront Communities C01
