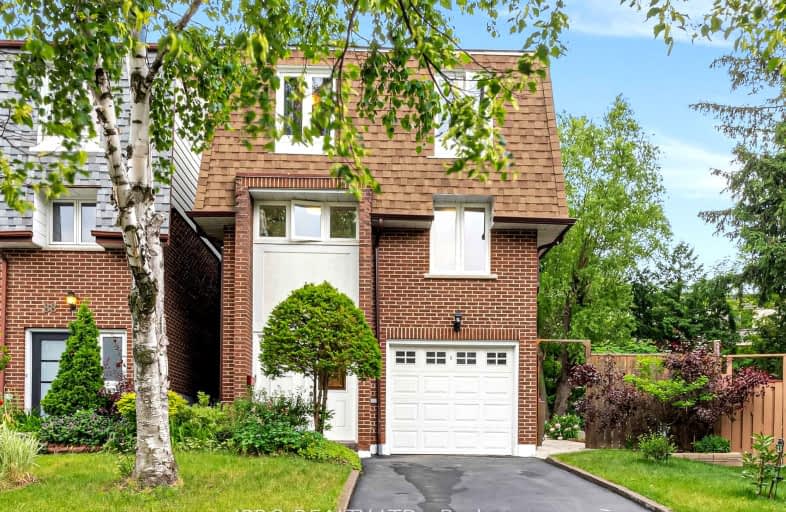Car-Dependent
- Almost all errands require a car.
Good Transit
- Some errands can be accomplished by public transportation.
Bikeable
- Some errands can be accomplished on bike.

Holy Redeemer Catholic School
Elementary: CatholicCresthaven Public School
Elementary: PublicHighland Middle School
Elementary: PublicHillmount Public School
Elementary: PublicArbor Glen Public School
Elementary: PublicCliffwood Public School
Elementary: PublicNorth East Year Round Alternative Centre
Secondary: PublicMsgr Fraser College (Northeast)
Secondary: CatholicPleasant View Junior High School
Secondary: PublicGeorges Vanier Secondary School
Secondary: PublicA Y Jackson Secondary School
Secondary: PublicSir John A Macdonald Collegiate Institute
Secondary: Public-
The County General
3550 Victoria Park Avenue, Unit 100, North York, ON M2H 2N5 1.41km -
Bar Chiaki
3160 Steeles Avenue E, Unit 4, Markham, ON L3R 4G9 1.6km -
The Owl: A Firkin Pub
7181 Woodbine Avenue, Markham, ON L3R 1A3 1.8km
-
Daily Fresh Grill & Cafe
3295 14th Avenue, Markham, ON M2H 3R2 0.82km -
Ruelo Patisserie
463 McNicoll Avenue, Toronto, ON M2H 2C9 1.04km -
Tim Hortons
1500 Finch Ave, North York, ON M2J 4Y6 1.06km
-
Ida Pharmacies Willowdale
3885 Don Mills Road, North York, ON M2H 2S7 0.53km -
Shoppers Drug Mart
2900 Steeles Avenue E, Markham, ON L3T 4X1 1.06km -
Rainbow Drugs
3018 Don Mills Road, Toronto, ON M2J 4T6 1.31km
-
Seven Yummy Garden
3875 Don Mills Road, Toronto, ON M2H 2S7 0.55km -
Pizza Hot Wings
3883 Don Mills Road, Toronto, ON M2H 2S7 0.56km -
7 Best Foods
3887 Don Mills Road, Toronto, ON M2H 2S7 0.58km
-
Skymark Place Shopping Centre
3555 Don Mills Road, Toronto, ON M2H 3N3 0.94km -
Shops On Steeles and 404
2900 Steeles Avenue E, Thornhill, ON L3T 4X1 1.18km -
New World Plaza
3800 Victoria Park Avenue, Toronto, ON M2H 3H7 1.35km
-
Listro's No Frills
3555 Don Mills Road, Toronto, ON M2H 3N3 0.94km -
Rexall
3555 Don Mills Road, Toronto, ON M2H 3N3 0.98km -
Food Basics
2900 Steeles Avenue E, Thornhill, ON L3T 4X1 1.06km
-
LCBO
2946 Finch Avenue E, Scarborough, ON M1W 2T4 2.23km -
LCBO
1565 Steeles Ave E, North York, ON M2M 2Z1 2.37km -
LCBO
2901 Bayview Avenue, North York, ON M2K 1E6 4.47km
-
Esso
1500 Finch Avenue E, North York, ON M2J 4Y6 1.06km -
Esso
2900 Steeles Avenue E, Thornhill, ON L3T 4X1 1.11km -
Esso (Imperial Oil)
6015 Leslie Street, North York, ON M2H 1J8 1.3km
-
Cineplex Cinemas Fairview Mall
1800 Sheppard Avenue E, Unit Y007, North York, ON M2J 5A7 2.82km -
York Cinemas
115 York Blvd, Richmond Hill, ON L4B 3B4 5.26km -
Cineplex Cinemas Markham and VIP
179 Enterprise Boulevard, Suite 169, Markham, ON L6G 0E7 5.68km
-
Hillcrest Library
5801 Leslie Street, Toronto, ON M2H 1J8 1.33km -
North York Public Library
575 Van Horne Avenue, North York, ON M2J 4S8 2.29km -
Toronto Public Library
35 Fairview Mall Drive, Toronto, ON M2J 4S4 2.71km
-
Canadian Medicalert Foundation
2005 Sheppard Avenue E, North York, ON M2J 5B4 3.42km -
The Scarborough Hospital
3030 Birchmount Road, Scarborough, ON M1W 3W3 3.65km -
North York General Hospital
4001 Leslie Street, North York, ON M2K 1E1 3.8km
-
Duncan Creek Park
Aspenwood Dr (btwn Don Mills & Leslie), Toronto ON 0.59km -
Cummer Park
6000 Leslie St (Cummer Ave), Toronto ON M2H 1J9 1.4km -
Clarinda Park
420 Clarinda Dr, Toronto ON 3.37km
-
TD Bank Financial Group
2900 Steeles Ave E (at Don Mills Rd.), Thornhill ON L3T 4X1 1.18km -
Global Payments Canada
3381 Steeles Ave E, Toronto ON M2H 3S7 1.36km -
CIBC
143 Ravel Rd (at Finch Ave E & Leslie St), North York ON M2H 1T1 1.67km
- 3 bath
- 5 bed
- 1500 sqft
266 Mcnicoll Avenue, Toronto, Ontario • M2H 2C7 • Hillcrest Village
- 4 bath
- 4 bed
- 1500 sqft
153 Willowbrook Road, Markham, Ontario • L3T 5P4 • Aileen-Willowbrook
- 4 bath
- 5 bed
- 3000 sqft
41 Tollerton Avenue, Toronto, Ontario • M2K 2H1 • Bayview Woods-Steeles
- 3 bath
- 3 bed
- 1500 sqft
72 Mosedale Crescent, Toronto, Ontario • M2J 3A4 • Don Valley Village














