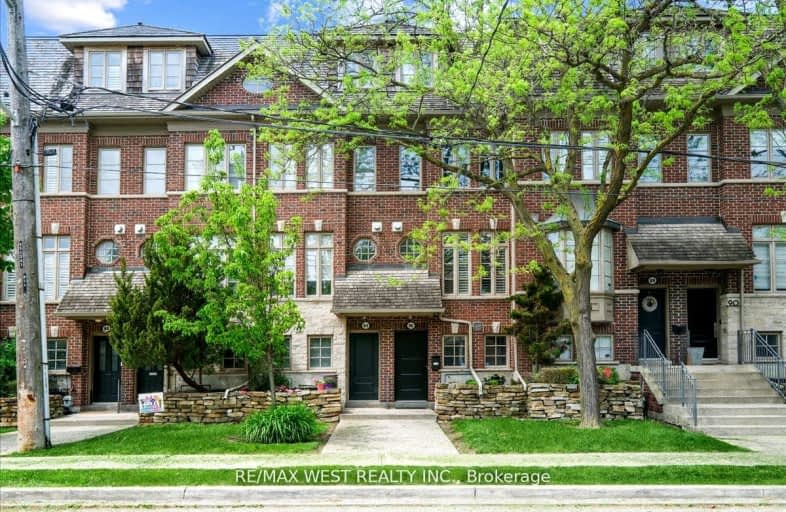Very Walkable
- Most errands can be accomplished on foot.
Good Transit
- Some errands can be accomplished by public transportation.
Bikeable
- Some errands can be accomplished on bike.

George R Gauld Junior School
Elementary: PublicKaren Kain School of the Arts
Elementary: PublicSt Louis Catholic School
Elementary: CatholicDavid Hornell Junior School
Elementary: PublicSt Leo Catholic School
Elementary: CatholicJohn English Junior Middle School
Elementary: PublicThe Student School
Secondary: PublicLakeshore Collegiate Institute
Secondary: PublicEtobicoke School of the Arts
Secondary: PublicEtobicoke Collegiate Institute
Secondary: PublicFather John Redmond Catholic Secondary School
Secondary: CatholicBishop Allen Academy Catholic Secondary School
Secondary: Catholic-
Humber Bay Promenade Park
Lakeshore Blvd W (Lakeshore & Park Lawn), Toronto ON 1.38km -
Humber Bay Park West
100 Humber Bay Park Rd W, Toronto ON 1.48km -
Park Lawn Park
Pk Lawn Rd, Etobicoke ON M8Y 4B6 1.75km
-
RBC Royal Bank
1000 the Queensway, Etobicoke ON M8Z 1P7 0.74km -
TD Bank Financial Group
1048 Islington Ave, Etobicoke ON M8Z 6A4 2.26km -
RBC Royal Bank
1233 the Queensway (at Kipling), Etobicoke ON M8Z 1S1 2.36km
- 3 bath
- 3 bed
- 1500 sqft
45 Twenty Ninth Street, Toronto, Ontario • M8Y 0B7 • Long Branch







