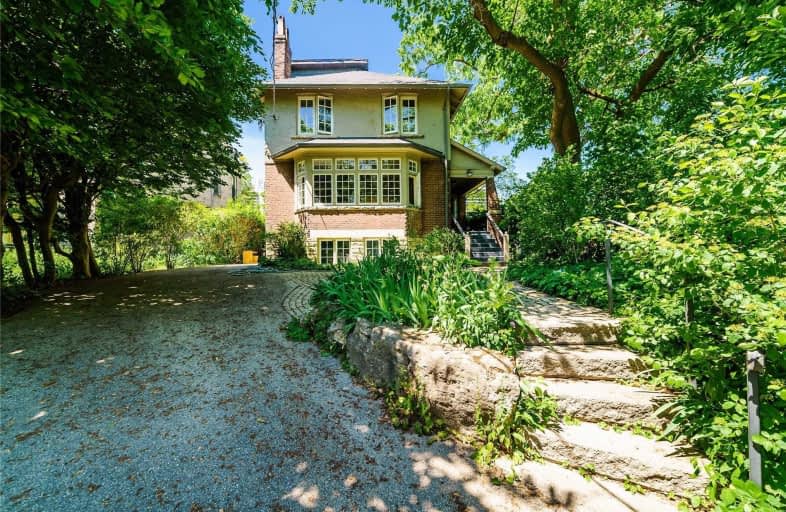
Cottingham Junior Public School
Elementary: Public
0.73 km
Rosedale Junior Public School
Elementary: Public
0.98 km
Whitney Junior Public School
Elementary: Public
0.88 km
Our Lady of Perpetual Help Catholic School
Elementary: Catholic
0.50 km
Jesse Ketchum Junior and Senior Public School
Elementary: Public
1.34 km
Deer Park Junior and Senior Public School
Elementary: Public
0.58 km
Native Learning Centre
Secondary: Public
2.48 km
Msgr Fraser College (Midtown Campus)
Secondary: Catholic
2.55 km
Collège français secondaire
Secondary: Public
2.64 km
Msgr Fraser-Isabella
Secondary: Catholic
1.94 km
Jarvis Collegiate Institute
Secondary: Public
2.33 km
St Joseph's College School
Secondary: Catholic
2.29 km














