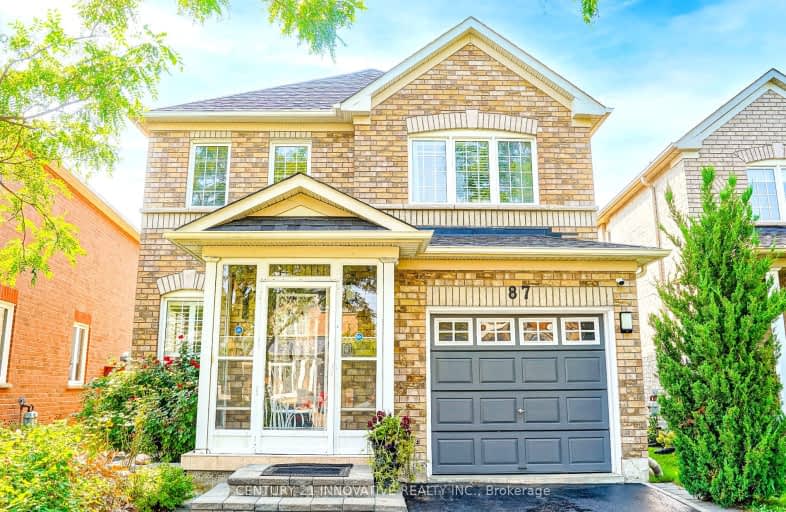Car-Dependent
- Almost all errands require a car.
22
/100
Good Transit
- Some errands can be accomplished by public transportation.
52
/100
Somewhat Bikeable
- Almost all errands require a car.
24
/100

Blessed Pier Giorgio Frassati Catholic School
Elementary: Catholic
1.03 km
Boxwood Public School
Elementary: Public
2.07 km
Thomas L Wells Public School
Elementary: Public
1.69 km
Cedarwood Public School
Elementary: Public
1.13 km
Brookside Public School
Elementary: Public
1.22 km
David Suzuki Public School
Elementary: Public
2.28 km
St Mother Teresa Catholic Academy Secondary School
Secondary: Catholic
3.63 km
Father Michael McGivney Catholic Academy High School
Secondary: Catholic
3.80 km
Albert Campbell Collegiate Institute
Secondary: Public
4.52 km
Lester B Pearson Collegiate Institute
Secondary: Public
3.97 km
Middlefield Collegiate Institute
Secondary: Public
2.92 km
Markham District High School
Secondary: Public
4.84 km
-
Milliken Park
5555 Steeles Ave E (btwn McCowan & Middlefield Rd.), Scarborough ON M9L 1S7 3.15km -
Reesor Park
ON 5.35km -
Rouge National Urban Park
Zoo Rd, Toronto ON M1B 5W8 5.52km
-
TD Bank Financial Group
7670 Markham Rd, Markham ON L3S 4S1 2.35km -
RBC Royal Bank
60 Copper Creek Dr, Markham ON L6B 0P2 3.05km -
TD Canada Trust ATM
9225 9th Line, Markham ON L6B 1A8 6.45km














