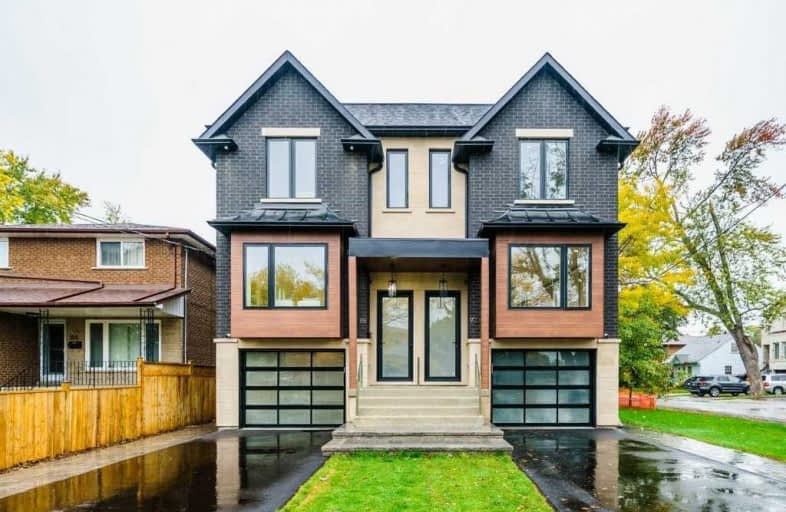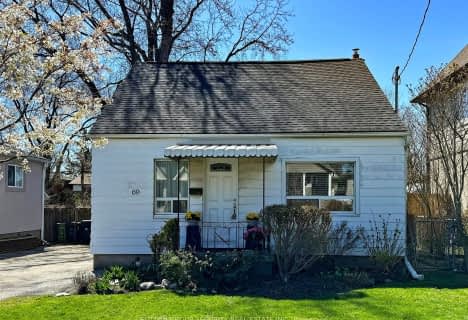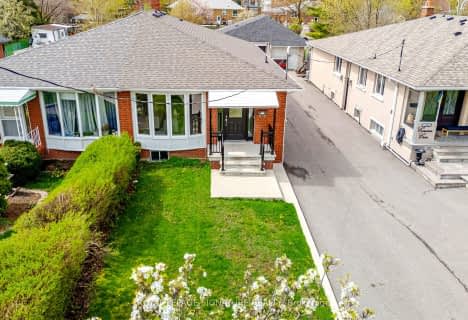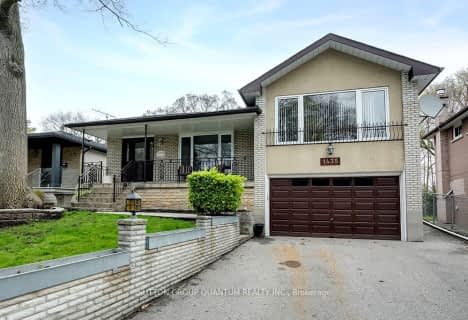
École intermédiaire École élémentaire Micheline-Saint-Cyr
Elementary: Public
0.88 km
Peel Alternative - South Elementary
Elementary: Public
1.76 km
St Josaphat Catholic School
Elementary: Catholic
0.88 km
Lanor Junior Middle School
Elementary: Public
1.39 km
Christ the King Catholic School
Elementary: Catholic
0.93 km
Sir Adam Beck Junior School
Elementary: Public
0.51 km
Peel Alternative South
Secondary: Public
2.30 km
Peel Alternative South ISR
Secondary: Public
2.30 km
St Paul Secondary School
Secondary: Catholic
2.87 km
Lakeshore Collegiate Institute
Secondary: Public
2.40 km
Gordon Graydon Memorial Secondary School
Secondary: Public
2.29 km
Father John Redmond Catholic Secondary School
Secondary: Catholic
2.60 km
$
$1,049,000
- 1 bath
- 4 bed
- 1500 sqft
1091 Edgeleigh Avenue, Mississauga, Ontario • L5E 2G2 • Lakeview
$
$1,299,999
- 2 bath
- 3 bed
- 1100 sqft
2190 Breezy Brae Drive, Mississauga, Ontario • L4Y 1N5 • Lakeview














