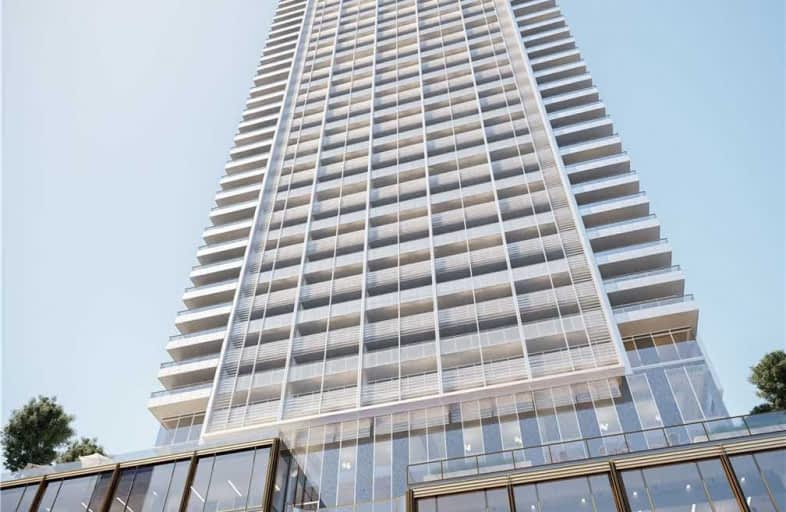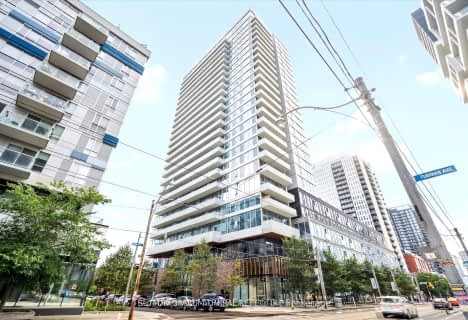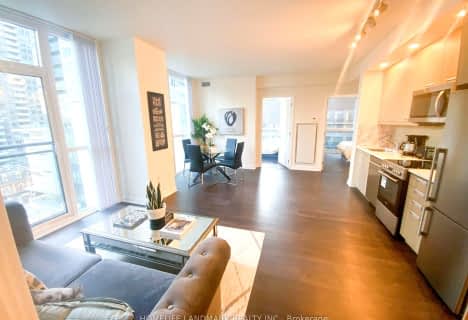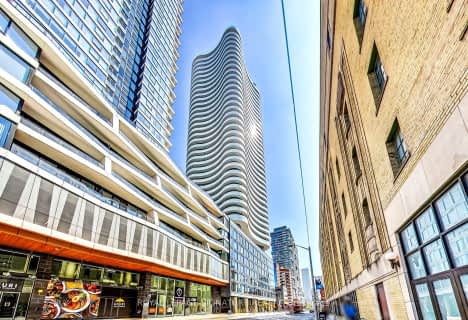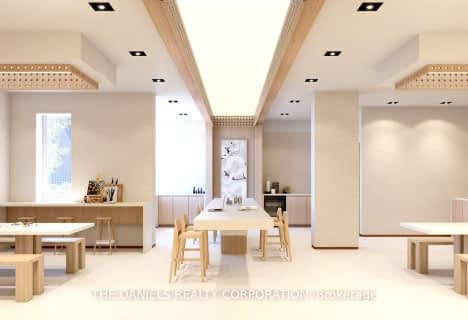Walker's Paradise
- Daily errands do not require a car.
Rider's Paradise
- Daily errands do not require a car.
Biker's Paradise
- Daily errands do not require a car.

Collège français élémentaire
Elementary: PublicDowntown Alternative School
Elementary: PublicSt Michael Catholic School
Elementary: CatholicSt Michael's Choir (Jr) School
Elementary: CatholicÉcole élémentaire Gabrielle-Roy
Elementary: PublicLord Dufferin Junior and Senior Public School
Elementary: PublicNative Learning Centre
Secondary: PublicInglenook Community School
Secondary: PublicSt Michael's Choir (Sr) School
Secondary: CatholicContact Alternative School
Secondary: PublicCollège français secondaire
Secondary: PublicJarvis Collegiate Institute
Secondary: Public-
Metro
80 Front Street East, Toronto 0.49km -
Metro
89 Gould Street, Toronto 0.55km -
Rabba Fine Foods
171 Front Street East, Toronto 0.61km
-
Wine Rack
67 Shuter Street, Toronto 0.2km -
Wine Rack
165 King Street East, Toronto 0.4km -
LCBO
87 Front Street East, Toronto 0.54km
-
GEORGE Restaurant
111C Queen Street East, Toronto 0.01km -
Saucy
111 Queen Street East, Toronto 0.02km -
The Carbon Bar
99 Queen Street East, Toronto 0.05km
-
b espresso bar
111 Queen Street East, Toronto 0.03km -
McDonald's
127 Church Street, Toronto 0.1km -
Fahrenheit Coffee
120 Lombard Street, Toronto 0.16km
-
CIBC Branch with ATM
1 Queen Street East, Toronto 0.39km -
Credit Union Central of Ontario LTD
151 Yonge Street, Toronto 0.4km -
台北辦事處
151 Yonge Street, Toronto 0.4km
-
Petro-Canada
117 Jarvis Street, Toronto 0.18km -
Circle K
241 Church Street, Toronto 0.42km -
Esso
241 Church Street, Toronto 0.43km
-
Placemade
78 Richmond Street East Unit 150, Toronto 0.11km -
WEBS & BYTES
93 Church Street, Toronto 0.16km -
Coach Jaclyn
77 Lombard Street, Toronto 0.17km
-
Arena Gardens
78 Mutual Street, Toronto 0.28km -
Moss Park
150 Sherbourne Street, Toronto 0.31km -
St. James Park
120 King Street East, Toronto 0.31km
-
Toronto Public Library - St. Lawrence Branch
171 Front Street East, Toronto 0.6km -
Ryerson University Library
350 Victoria Street, Toronto 0.71km -
Toronto Public Library - City Hall Branch
Toronto City Hall, 100 Queen Street West, Toronto 0.73km
-
MMPR Counselling
125 Church Street 2nd Floor, Toronto 0.11km -
trueNorth Medical Toronto Addiction Treatment Centre
24 Dalhousie Street, Toronto 0.12km -
Woodgreen Pharmacy
69 Queen Street East, Toronto 0.16km
-
Urban Care Pharmacy
26 Dalhousie Street, Toronto 0.13km -
Main Drug Mart
61 Queen Street East, Toronto 0.19km -
St. Michael's Hospital Prescription Care Centre
St. Michael's Hospital, B1 (Ground Floor) Donnelly wing, room B1-038, 30 Bond Street, Toronto 0.26km
-
DECORTÉ Cosmetics
Hudson's Bay Queen Street, 176 Yonge Street, Toronto 0.44km -
Showcase
220 Yonge Street Unit 1, Toronto 0.46km -
Queen St. Pickup
176 Yonge Street, Toronto 0.47km
-
Imagine Cinemas Market Square
80 Front Street East, Toronto 0.46km -
Cineplex Cinemas Yonge-Dundas and VIP
402-10 Dundas Street East, Toronto 0.61km -
Imagine Cinemas Carlton Cinema
20 Carlton Street, Toronto 1.07km
-
GEORGE Restaurant
111C Queen Street East, Toronto 0.01km -
The Carbon Bar
99 Queen Street East, Toronto 0.05km -
McVeigh's Irish Pub
124 Church Street, Toronto 0.16km
More about this building
View 88 Queen Street East, Toronto- 2 bath
- 3 bed
- 1000 sqft
403-20 Tubman Avenue North, Toronto, Ontario • M5A 0M8 • Regent Park
- 2 bath
- 3 bed
- 1000 sqft
803-99 John Street, Toronto, Ontario • M5V 0S6 • Waterfront Communities C01
- 2 bath
- 3 bed
- 900 sqft
3711-38 Widmer Street, Toronto, Ontario • M5V 2E9 • Waterfront Communities C01
- 2 bath
- 3 bed
- 800 sqft
902-108 Peter Street, Toronto, Ontario • M5V 0W2 • Waterfront Communities C01
- 2 bath
- 3 bed
- 1000 sqft
642-15 Merchants' Wharf, Toronto, Ontario • M5A 0N8 • Waterfront Communities C08
- 2 bath
- 3 bed
- 1000 sqft
4002-403 Church Street, Toronto, Ontario • M4Y 0C9 • Church-Yonge Corridor
- 2 bath
- 3 bed
- 800 sqft
3102-108 Peter Street, Toronto, Ontario • M5V 2G7 • Waterfront Communities C01
- 2 bath
- 3 bed
- 800 sqft
518-108 Peter Street, Toronto, Ontario • M5V 2G7 • Waterfront Communities C01
- 2 bath
- 3 bed
- 800 sqft
514-435 Richmond Street West, Toronto, Ontario • M5V 0N1 • Waterfront Communities C01
