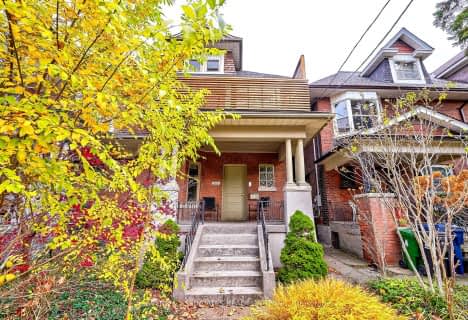Very Walkable
- Most errands can be accomplished on foot.
Excellent Transit
- Most errands can be accomplished by public transportation.
Very Bikeable
- Most errands can be accomplished on bike.

Cottingham Junior Public School
Elementary: PublicRosedale Junior Public School
Elementary: PublicWhitney Junior Public School
Elementary: PublicHodgson Senior Public School
Elementary: PublicOur Lady of Perpetual Help Catholic School
Elementary: CatholicDeer Park Junior and Senior Public School
Elementary: PublicMsgr Fraser College (Midtown Campus)
Secondary: CatholicMsgr Fraser-Isabella
Secondary: CatholicJarvis Collegiate Institute
Secondary: PublicSt Joseph's College School
Secondary: CatholicNorth Toronto Collegiate Institute
Secondary: PublicNorthern Secondary School
Secondary: Public-
Jingles II
1378 Yonge St, Toronto, ON M4T 1Y5 0.67km -
Shenanigans Pub + Patio
11 St Clair Avenue W, Toronto, ON M4V 1K6 0.68km -
Boxcar Social
1208 Yonge Street, Toronto, ON M4T 1W1 0.93km
-
McDonald's
11 St. Clair Ave East, Toronto, ON M4T 1L8 0.56km -
La Barista Café
22 St Clair Avenue E, Toronto, ON M4T 0.58km -
Timothy's World Coffee
1407 Yonge St, Toronto, ON M4T 1Y7 0.6km
-
Ava Pharmacy
81 St Clair Avenue E, Toronto, ON M4T 1M7 0.39km -
Shoppers Drug Mart
1507 Yonge Street, Toronto, ON M4T 1Z2 0.64km -
Midtown Pharmacy
1398 Yonge Street, Toronto, ON M4T 1Y5 0.64km
-
Bento Sushi
81 St Clair Avenue E, Toronto, ON M4T 1M7 0.34km -
Twisted Indian Wraps
60 St Clair Avenue East, Toronto, ON M4T 1N5 0.4km -
Kofuku Sushi
48 St Clair Avenue E, Toronto, ON M4T 1M9 0.45km
-
Greenwin Square Mall
365 Bloor St E, Toronto, ON M4W 3L4 2.05km -
Yorkville Village
55 Avenue Road, Toronto, ON M5R 3L2 2.11km -
Hudson's Bay Centre
2 Bloor Street E, Toronto, ON M4W 3E2 2.07km
-
Loblaws
12 Saint Clair Avenue E, Toronto, ON M4T 1L7 0.58km -
Rosedale's Finest
408 Summerhill Avenue, Toronto, ON M4W 2E4 0.87km -
Summerhill Market
446 Summerhill Avenue, Toronto, ON M4W 2E4 0.93km
-
LCBO
10 Scrivener Square, Toronto, ON M4W 3Y9 0.98km -
LCBO
111 St Clair Avenue W, Toronto, ON M4V 1N5 1.08km -
LCBO
20 Bloor Street E, Toronto, ON M4W 3G7 2.05km
-
Daily Food Mart
8 Pailton Crescent, Toronto, ON M4S 2H8 1.02km -
Esso
381 Mount Pleasant Road, Toronto, ON M4S 2L5 1.02km -
Circle K
381 Mt Pleasant Road, Toronto, ON M4S 2L5 1.02km
-
Mount Pleasant Cinema
675 Mt Pleasant Rd, Toronto, ON M4S 2N2 1.84km -
Cineplex Cinemas Varsity and VIP
55 Bloor Street W, Toronto, ON M4W 1A5 2.19km -
Cineplex Cinemas
2300 Yonge Street, Toronto, ON M4P 1E4 2.26km
-
Deer Park Public Library
40 St. Clair Avenue E, Toronto, ON M4W 1A7 0.49km -
Toronto Public Library - Mount Pleasant
599 Mount Pleasant Road, Toronto, ON M4S 2M5 1.64km -
Urban Affairs Library - Research & Reference
Toronto Reference Library, 789 Yonge St, 2nd fl, Toronto, ON M5V 3C6 1.94km
-
SickKids
555 University Avenue, Toronto, ON M5G 1X8 0.18km -
MCI Medical Clinics
160 Eglinton Avenue E, Toronto, ON M4P 3B5 2.17km -
Sunnybrook
43 Wellesley Street E, Toronto, ON M4Y 1H1 2.69km
-
Alex Murray Parkette
107 Crescent Rd (South Drive), Toronto ON 1.27km -
Ramsden Park
1 Ramsden Rd (Yonge Street), Toronto ON M6E 2N1 1.5km -
Craigleigh Gardens
160 South Dr (at Elm Ave), Toronto ON 1.7km
-
RBC Royal Bank
2346 Yonge St (at Orchard View Blvd.), Toronto ON M4P 2W7 2.36km -
Scotiabank
649 Danforth Ave (at Pape Ave.), Toronto ON M4K 1R2 3.52km -
RBC Royal Bank
101 Dundas St W (at Bay St), Toronto ON M5G 1C4 3.76km
- 5 bath
- 5 bed
- 3500 sqft
251 Lytton Boulevard, Toronto, Ontario • M5N 1R7 • Lawrence Park South
- 3 bath
- 5 bed
52 Rose Avenue, Toronto, Ontario • M4X 1N9 • Cabbagetown-South St. James Town
- 5 bath
- 6 bed
- 3500 sqft
5 Killarney Road, Toronto, Ontario • M5P 1L7 • Forest Hill South
- 3 bath
- 7 bed
501 Palmerston Boulevard, Toronto, Ontario • M6G 2P2 • Palmerston-Little Italy
- 4 bath
- 6 bed
- 2500 sqft
41 Rosedale Heights Drive, Toronto, Ontario • M4T 1C2 • Rosedale-Moore Park












