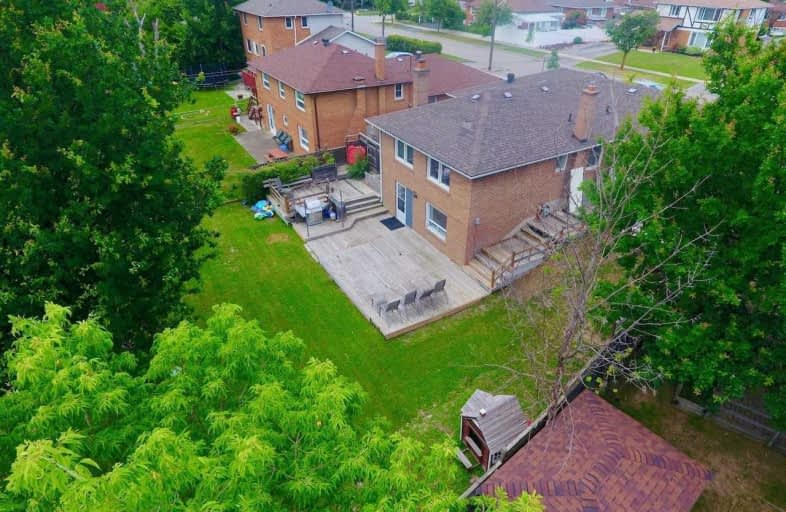
Boys Leadership Academy
Elementary: Public
0.50 km
Braeburn Junior School
Elementary: Public
1.03 km
Rivercrest Junior School
Elementary: Public
1.52 km
The Elms Junior Middle School
Elementary: Public
0.37 km
Elmlea Junior School
Elementary: Public
0.68 km
St Stephen Catholic School
Elementary: Catholic
0.23 km
Caring and Safe Schools LC1
Secondary: Public
0.83 km
School of Experiential Education
Secondary: Public
2.21 km
Don Bosco Catholic Secondary School
Secondary: Catholic
2.18 km
Thistletown Collegiate Institute
Secondary: Public
0.98 km
Monsignor Percy Johnson Catholic High School
Secondary: Catholic
1.27 km
St. Basil-the-Great College School
Secondary: Catholic
2.01 km



