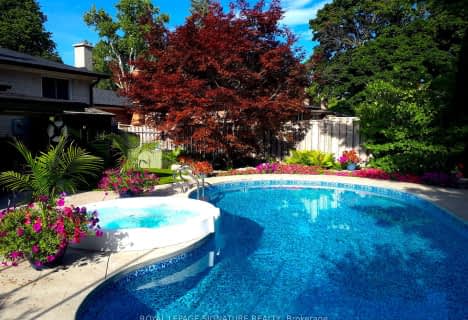
Galloway Road Public School
Elementary: Public
1.18 km
West Hill Public School
Elementary: Public
0.67 km
St Martin De Porres Catholic School
Elementary: Catholic
1.11 km
St Margaret's Public School
Elementary: Public
0.84 km
George B Little Public School
Elementary: Public
1.21 km
Military Trail Public School
Elementary: Public
1.55 km
Native Learning Centre East
Secondary: Public
3.11 km
Maplewood High School
Secondary: Public
1.83 km
West Hill Collegiate Institute
Secondary: Public
0.29 km
Woburn Collegiate Institute
Secondary: Public
2.77 km
St John Paul II Catholic Secondary School
Secondary: Catholic
1.71 km
Sir Wilfrid Laurier Collegiate Institute
Secondary: Public
3.16 km














