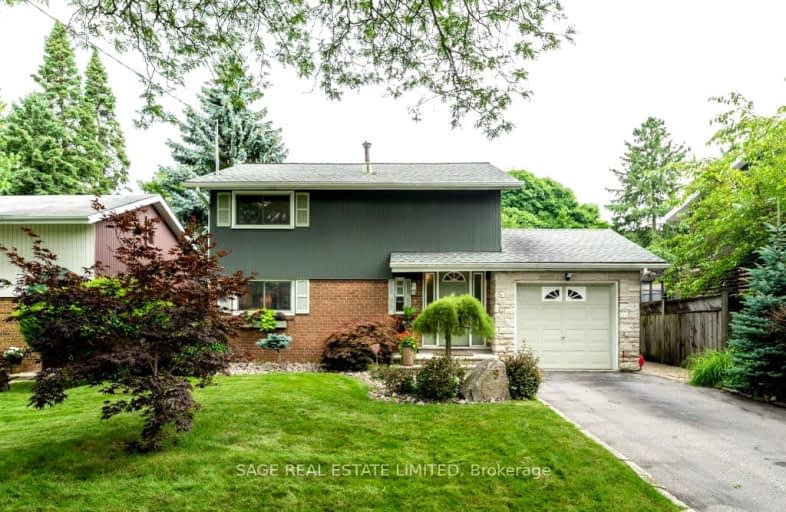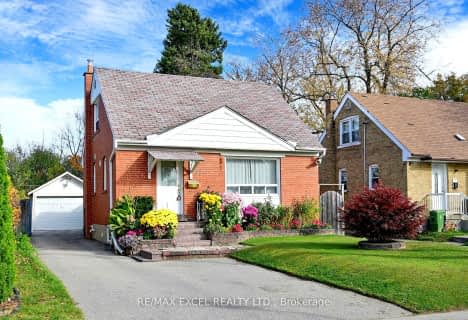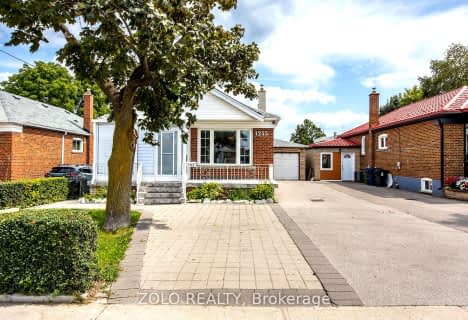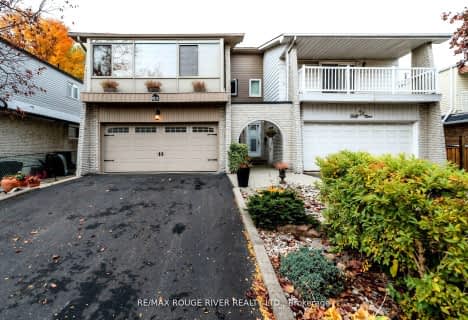Very Walkable
- Most errands can be accomplished on foot.
76
/100
Excellent Transit
- Most errands can be accomplished by public transportation.
78
/100
Bikeable
- Some errands can be accomplished on bike.
66
/100

Dorset Park Public School
Elementary: Public
1.97 km
Edgewood Public School
Elementary: Public
0.16 km
St Victor Catholic School
Elementary: Catholic
0.79 km
C D Farquharson Junior Public School
Elementary: Public
2.10 km
St Andrews Public School
Elementary: Public
1.03 km
Donwood Park Public School
Elementary: Public
1.05 km
Alternative Scarborough Education 1
Secondary: Public
1.03 km
Bendale Business & Technical Institute
Secondary: Public
1.17 km
Winston Churchill Collegiate Institute
Secondary: Public
2.12 km
David and Mary Thomson Collegiate Institute
Secondary: Public
1.48 km
Jean Vanier Catholic Secondary School
Secondary: Catholic
3.16 km
Agincourt Collegiate Institute
Secondary: Public
2.74 km














