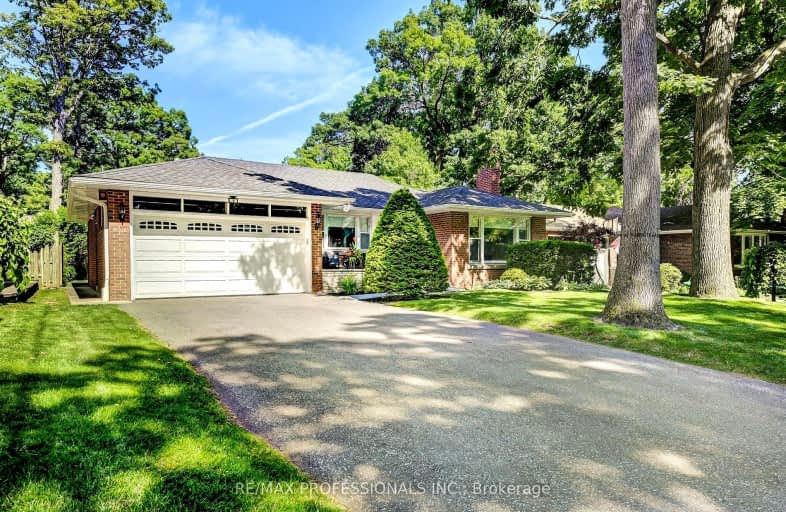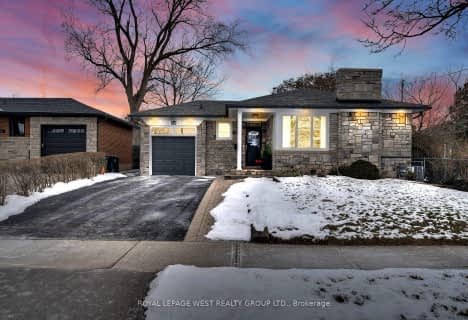Somewhat Walkable
- Some errands can be accomplished on foot.
Good Transit
- Some errands can be accomplished by public transportation.
Bikeable
- Some errands can be accomplished on bike.

ÉÉC Notre-Dame-de-Grâce
Elementary: CatholicSt George's Junior School
Elementary: PublicPrincess Margaret Junior School
Elementary: PublicSt Marcellus Catholic School
Elementary: CatholicJohn G Althouse Middle School
Elementary: PublicSt Gregory Catholic School
Elementary: CatholicCentral Etobicoke High School
Secondary: PublicScarlett Heights Entrepreneurial Academy
Secondary: PublicKipling Collegiate Institute
Secondary: PublicBurnhamthorpe Collegiate Institute
Secondary: PublicRichview Collegiate Institute
Secondary: PublicMartingrove Collegiate Institute
Secondary: Public-
Richview Barber Shop
Toronto ON 0.98km -
Humbertown Park
Toronto ON 2.33km -
Cruickshank Park
Lawrence Ave W (Little Avenue), Toronto ON 4.2km
-
CIBC
201 Lloyd Manor Rd (at Eglinton Ave. W.), Etobicoke ON M9B 6H6 0.64km -
TD Bank Financial Group
250 Wincott Dr, Etobicoke ON M9R 2R5 1.15km -
CIBC
4914 Dundas St W (at Burnhamthorpe Rd.), Toronto ON M9A 1B5 3.03km
- 4 bath
- 4 bed
22 Shortland Crescent, Toronto, Ontario • M9R 2T3 • Willowridge-Martingrove-Richview
- 3 bath
- 4 bed
56 Summitcrest Drive, Toronto, Ontario • M9P 1H5 • Willowridge-Martingrove-Richview
- 3 bath
- 3 bed
- 1500 sqft
4 Courtsfield Crescent, Toronto, Ontario • M9A 4S9 • Edenbridge-Humber Valley
- 2 bath
- 3 bed
- 1100 sqft
36 Tunbridge Crescent, Toronto, Ontario • M9C 3L6 • Etobicoke West Mall
- 2 bath
- 3 bed
- 1100 sqft
100 Antioch Drive, Toronto, Ontario • M9B 5V4 • Eringate-Centennial-West Deane
- 2 bath
- 4 bed
- 1500 sqft
8 Keane Avenue, Toronto, Ontario • M9B 2B7 • Islington-City Centre West
- 5 bath
- 3 bed
- 2500 sqft
16 Tettenhall Road, Toronto, Ontario • M9A 2C3 • Princess-Rosethorn
- — bath
- — bed
- — sqft
8 Bell Royal Court, Toronto, Ontario • M9A 4G6 • Edenbridge-Humber Valley
- 5 bath
- 3 bed
- 2000 sqft
58 Firwood Crescent, Toronto, Ontario • M9B 5J2 • Princess-Rosethorn














