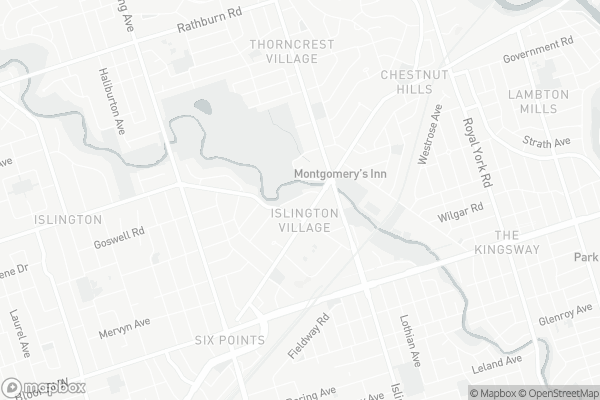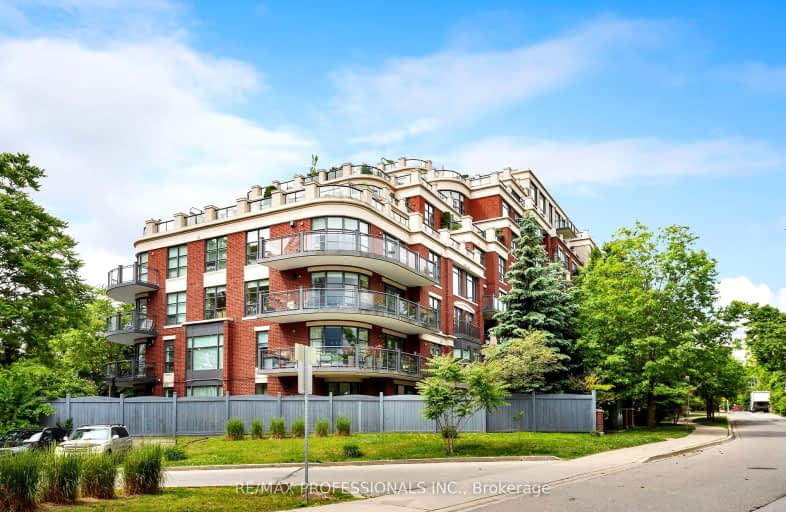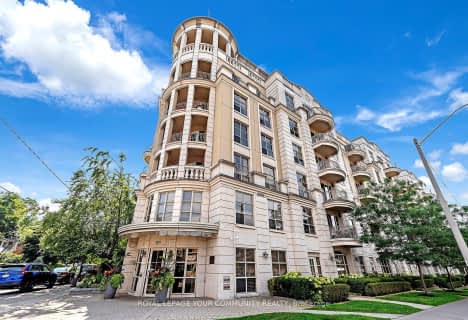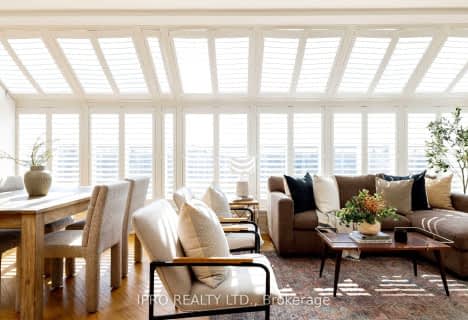Car-Dependent
- Most errands require a car.
Excellent Transit
- Most errands can be accomplished by public transportation.
Very Bikeable
- Most errands can be accomplished on bike.

Humber Valley Village Junior Middle School
Elementary: PublicWedgewood Junior School
Elementary: PublicRosethorn Junior School
Elementary: PublicIslington Junior Middle School
Elementary: PublicOur Lady of Peace Catholic School
Elementary: CatholicOur Lady of Sorrows Catholic School
Elementary: CatholicEtobicoke Year Round Alternative Centre
Secondary: PublicBurnhamthorpe Collegiate Institute
Secondary: PublicEtobicoke School of the Arts
Secondary: PublicEtobicoke Collegiate Institute
Secondary: PublicRichview Collegiate Institute
Secondary: PublicBishop Allen Academy Catholic Secondary School
Secondary: Catholic-
Rabba Fine Foods
4869 Dundas Street West, Etobicoke 0.16km -
Fresh Food Packers
4709 Dundas Street West, Etobicoke 0.33km -
M&M Food Market
5230 Dundas Street West, Toronto 1.3km
-
Wine Kitz
5230 Dundas Street West, Etobicoke 1.33km -
Showcase Companies
3044 Bloor Street West, Etobicoke 1.35km -
Jaay's After Hours
270 The Kingsway #3021, Etobicoke 1.48km
-
Sorsi e Morsi
4900 Dundas Street West, Etobicoke 0.1km -
Mai Bistro
4906 Dundas Street West, Etobicoke 0.1km -
Fire Wings
4903 Dundas Street West, Etobicoke 0.14km
-
CoCo Fresh Tea & Juice
4868 Dundas Street West, Etobicoke 0.09km -
Galata Cafe
5122 Dundas Street West, Etobicoke 0.7km -
Real Fruit Bubble Tea
3300 Bloor Street West #108, West Tower, Etobicoke 0.71km
-
RBC Royal Bank
4860 Dundas Street West, Toronto 0.1km -
CIBC Branch (Cash at ATM only)
4914 Dundas Street West, Etobicoke 0.11km -
Silkatsilco Care International Inc
4889 Dundas Street West, Etobicoke 0.13km
-
Shell
4758 Dundas Street West, Etobicoke 0.31km -
HUSKY
879 Kipling Avenue, Etobicoke 1.6km -
Shell
320 Burnhamthorpe Road, Etobicoke 1.64km
-
F45 Training Etobicoke Central
4922 Dundas Street West, Etobicoke 0.16km -
Kaizen Physiotherapy Group
4955 Dundas Street West, Etobicoke 0.26km -
Islington mura " Ordinary Folk, Extraordinary Lives"
4970 Dundas Street West, Etobicoke 0.29km
-
Montgomery's Meadow
Dundas Street West, 4709 Dundas Street West, Etobicoke 0.32km -
Michael Power Park
Etobicoke 0.54km -
Michael Power Park
5055 Dundas Street West, Toronto 0.55km
-
Toronto Public Library - Brentwood Branch
36 Brentwood Road North, Etobicoke 1.23km -
Little Free Library
111 Rathburn Road, Etobicoke 1.51km -
Toronto Public Library - Eatonville Branch
430 Burnhamthorpe Road, Etobicoke 2.49km
-
Islington Medical Centre
4918 Dundas Street West, Etobicoke 0.14km -
Encouraging Expression
4949 Dundas Street West, Etobicoke 0.26km -
Fitting Image Custom Breast Prostheses
1243 Islington Avenue, Etobicoke 0.64km
-
Rexall
4890 Dundas Street West, Etobicoke 0.08km -
Remedy'sRx - Al-Shafa Pharmacy
4922 Dundas Street West, Etobicoke 0.16km -
Islington Medical Pharmacy
1243 Islington Avenue, Etobicoke 0.64km
-
Six Points Plaza
5230 Dundas Street West, Etobicoke 1.29km -
Thorncrest Plaza
1500 Islington Avenue, Etobicoke 1.44km -
Humbertown Shopping Centre
270 The Kingsway, Etobicoke 1.49km
-
Kingsway Theatre
3030 Bloor Street West, Etobicoke 1.38km -
Cineplex Cinemas Queensway & VIP
1025 The Queensway, Etobicoke 3.41km
-
Pizzeria Via Napoli
4923 Dundas Street West, Etobicoke 0.18km -
Fox and Fiddle
4946 Dundas Street West, Etobicoke 0.21km -
Gohyang Restaurant + Bar
5096 Dundas Street West, Etobicoke 0.63km
For Sale
More about this building
View 9 Burnhamthorpe Crescent, Toronto- 2 bath
- 2 bed
- 1400 sqft
603-1135 Royal York Road, Toronto, Ontario • M9A 0C3 • Edenbridge-Humber Valley
- 2 bath
- 2 bed
- 1400 sqft
620-293 The Kingsway, Toronto, Ontario • M9A 3C8 • Edenbridge-Humber Valley
- 2 bath
- 2 bed
- 900 sqft
707-293 The Kingsway, Toronto, Ontario • M9A 3A9 • Edenbridge-Humber Valley
- 2 bath
- 2 bed
- 1200 sqft
606-3085 Bloor Street West, Toronto, Ontario • M8X 1C9 • Stonegate-Queensway
- 2 bath
- 2 bed
- 1200 sqft
517-2855 Bloor Street West, Toronto, Ontario • M8X 3A1 • Stonegate-Queensway
- 2 bath
- 2 bed
- 1000 sqft
1003-50 Thomas Riley Road, Toronto, Ontario • M9B 0C1 • Islington-City Centre West
- 3 bath
- 2 bed
- 1600 sqft
303-12 Old Mill Trail, Toronto, Ontario • M8X 2Z4 • Kingsway South
- 2 bath
- 2 bed
- 1200 sqft
206-12 Old Mill Trail, Toronto, Ontario • M8X 2Z4 • Kingsway South
- 2 bath
- 2 bed
- 1400 sqft
PH 60-935 Royal York Road, Toronto, Ontario • M8Y 4H1 • Stonegate-Queensway











