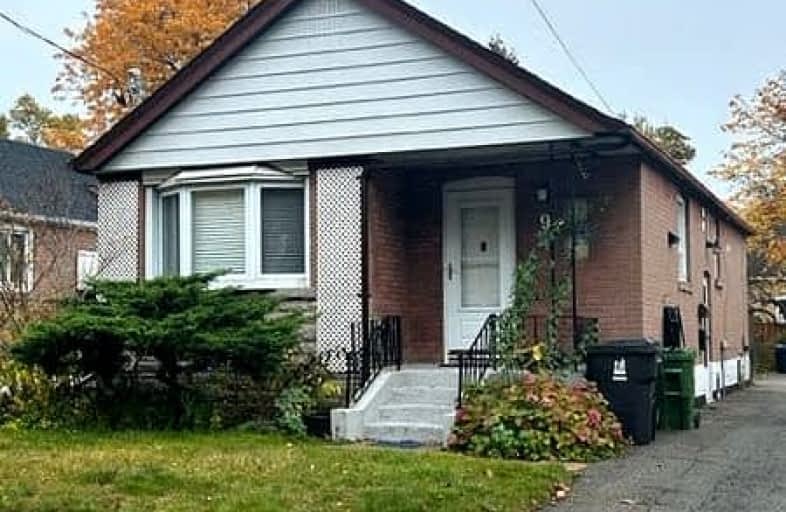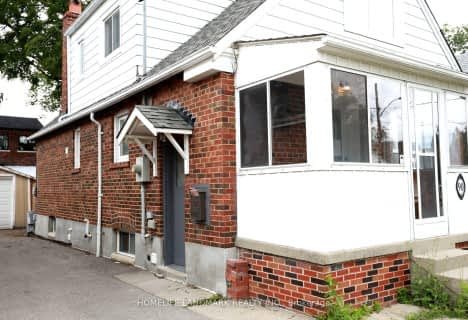Very Walkable
- Most errands can be accomplished on foot.
Excellent Transit
- Most errands can be accomplished by public transportation.
Bikeable
- Some errands can be accomplished on bike.

Victoria Park Elementary School
Elementary: PublicO'Connor Public School
Elementary: PublicRegent Heights Public School
Elementary: PublicClairlea Public School
Elementary: PublicGeorge Webster Elementary School
Elementary: PublicOur Lady of Fatima Catholic School
Elementary: CatholicNotre Dame Catholic High School
Secondary: CatholicNeil McNeil High School
Secondary: CatholicBirchmount Park Collegiate Institute
Secondary: PublicMalvern Collegiate Institute
Secondary: PublicWexford Collegiate School for the Arts
Secondary: PublicSATEC @ W A Porter Collegiate Institute
Secondary: Public-
MEXITACO
1109 Victoria Park Avenue, Toronto, ON M4B 2K2 0.66km -
Sunrise Bar & Grill
1416 Victoria Park Avenue, East York, ON M4A 2M1 1.05km -
The Beaver & Firkin
16 Lebovic Ave, Scarborough, ON M1L 4V9 1.08km
-
Tim Horton's
3276 Saint Clair Avenue E, Toronto, ON M1L 1W1 0.62km -
McDonald's
3150 St. Clair E., Scarborough, ON M1L 1V6 0.58km -
Tim Hortons
720 Warden Ave, Scarborough, ON M1L 4A1 0.72km
-
Venice Fitness
750 Warden Avenue, Scarborough, ON M1L 4A1 0.75km -
MIND-SET Strength & Conditioning
59 Comstock Road, Unit 3, Scarborough, ON M1L 2G6 0.78km -
F45 Training Golden Mile
69 Lebovic Avenue, Unit 107-109, Scarborough, ON M1L 4T7 1.07km
-
Victoria Park Pharmacy
1314 Av Victoria Park, East York, ON M4B 2L4 0.57km -
Eglinton Town Pharmacy
1-127 Lebovic Avenue, Scarborough, ON M1L 4V9 0.89km -
Shoppers Drug Mart
70 Eglinton Square Boulevard, Toronto, ON M1L 2K1 1.3km
-
Pizza Hut
643 Pharmacy Avenue, Scarborough, ON M1L 3H3 0.3km -
Lageez
641 Pharmacy Avenue, Toronto, ON M1L 3H3 0.31km -
Curbside Dogs Diner
629 Pharmacy Avenue, Scarborough, ON M1L 3H3 0.33km
-
Eglinton Square
1 Eglinton Square, Toronto, ON M1L 2K1 1.27km -
Eglinton Town Centre
1901 Eglinton Avenue E, Toronto, ON M1L 2L6 1.36km -
SmartCentres - Scarborough
1900 Eglinton Avenue E, Scarborough, ON M1L 2L9 1.55km
-
Seaport Merchants
1101 Victoria Park Avenue, Scarborough, ON M4B 2K2 0.67km -
Tom's No Frills
1150 Victoria Park Avenue, Toronto, ON M4B 2K4 0.71km -
Saks Fine Foods
1677 O'connor Dr, North York, ON M4A 1W5 1.19km
-
LCBO
1900 Eglinton Avenue E, Eglinton & Warden Smart Centre, Toronto, ON M1L 2L9 1.76km -
Beer & Liquor Delivery Service Toronto
Toronto, ON 3km -
LCBO - Coxwell
1009 Coxwell Avenue, East York, ON M4C 3G4 3.54km
-
Warden Esso
2 Upton Road, Scarborough, ON M1L 2B8 0.85km -
Esso
2915 Saint Clair Avenue E, East York, ON M4B 1N9 0.96km -
Mister Transmission
1656 O'Connor Drive, North York, ON M4A 1W4 1.21km
-
Cineplex Odeon Eglinton Town Centre Cinemas
22 Lebovic Avenue, Toronto, ON M1L 4V9 1.01km -
Fox Theatre
2236 Queen St E, Toronto, ON M4E 1G2 4.54km -
Cineplex VIP Cinemas
12 Marie Labatte Road, unit B7, Toronto, ON M3C 0H9 4.98km
-
Toronto Public Library - Eglinton Square
Eglinton Square Shopping Centre, 1 Eglinton Square, Unit 126, Toronto, ON M1L 2K1 1.3km -
Dawes Road Library
416 Dawes Road, Toronto, ON M4B 2E8 1.45km -
Albert Campbell Library
496 Birchmount Road, Toronto, ON M1K 1J9 1.91km
-
Providence Healthcare
3276 Saint Clair Avenue E, Toronto, ON M1L 1W1 0.62km -
Michael Garron Hospital
825 Coxwell Avenue, East York, ON M4C 3E7 3.78km -
Scarborough General Hospital Medical Mall
3030 Av Lawrence E, Scarborough, ON M1P 2T7 5.87km
- 1 bath
- 1 bed
- 700 sqft
Lower-89 Lingarde Drive, Toronto, Ontario • M1R 1X8 • Wexford-Maryvale
- 1 bath
- 1 bed
- 700 sqft
BSMT-79 Shangarry Drive, Toronto, Ontario • M1R 1A7 • Wexford-Maryvale
- 1 bath
- 1 bed
- 700 sqft
02-1115 O'connor Drive, Toronto, Ontario • M4B 2T5 • O'Connor-Parkview














