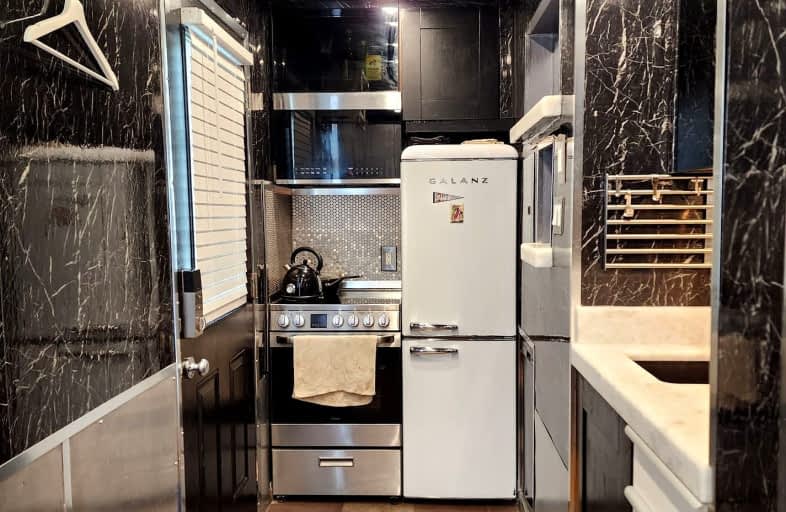Very Walkable
- Most errands can be accomplished on foot.
Excellent Transit
- Most errands can be accomplished by public transportation.
Bikeable
- Some errands can be accomplished on bike.

William J McCordic School
Elementary: PublicGordon A Brown Middle School
Elementary: PublicSt Nicholas Catholic School
Elementary: CatholicCrescent Town Elementary School
Elementary: PublicSecord Elementary School
Elementary: PublicGeorge Webster Elementary School
Elementary: PublicEast York Alternative Secondary School
Secondary: PublicNotre Dame Catholic High School
Secondary: CatholicNeil McNeil High School
Secondary: CatholicEast York Collegiate Institute
Secondary: PublicMalvern Collegiate Institute
Secondary: PublicSATEC @ W A Porter Collegiate Institute
Secondary: Public-
Taylor Creek Park
200 Dawes Rd (at Crescent Town Rd.), Toronto ON M4C 5M8 0.55km -
Dentonia Park
Avonlea Blvd, Toronto ON 0.95km -
Flemingdon park
Don Mills & Overlea 2.94km
-
BMO Bank of Montreal
1900 Eglinton Ave E (btw Pharmacy Ave. & Hakimi Ave.), Toronto ON M1L 2L9 2.97km -
TD Bank Financial Group
2020 Eglinton Ave E, Scarborough ON M1L 2M6 3.59km -
TD Bank Financial Group
991 Pape Ave (at Floyd Ave.), Toronto ON M4K 3V6 3.96km
- 1 bath
- 1 bed
Bsmt-457 Mortimer Avenue, Toronto, Ontario • M4J 2G3 • Danforth Village-East York
- 1 bath
- 2 bed
- 700 sqft
Bsmt-50 Jeavons Avenue, Toronto, Ontario • M1K 1T2 • Clairlea-Birchmount
- — bath
- — bed
Bsmt-681 Cosburn Avenue, Toronto, Ontario • M4C 2V1 • Danforth Village-East York














