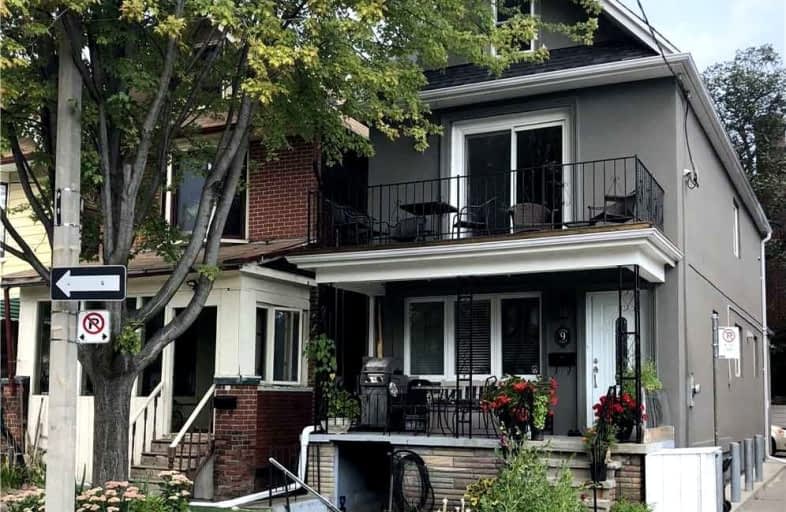Walker's Paradise
- Daily errands do not require a car.
Rider's Paradise
- Daily errands do not require a car.
Very Bikeable
- Most errands can be accomplished on bike.

Holy Name Catholic School
Elementary: CatholicFrankland Community School Junior
Elementary: PublicWestwood Middle School
Elementary: PublicEarl Grey Senior Public School
Elementary: PublicWithrow Avenue Junior Public School
Elementary: PublicJackman Avenue Junior Public School
Elementary: PublicFirst Nations School of Toronto
Secondary: PublicEastdale Collegiate Institute
Secondary: PublicSubway Academy I
Secondary: PublicCALC Secondary School
Secondary: PublicDanforth Collegiate Institute and Technical School
Secondary: PublicRiverdale Collegiate Institute
Secondary: Public-
Withrow Park
725 Logan Ave (btwn Bain Ave. & McConnell Ave.), Toronto ON M4K 3C7 0.42km -
Withrow Park Off Leash Dog Park
Logan Ave (Danforth), Toronto ON 0.55km -
Riverdale East Off Leash
Toronto ON M4K 2N9 1.07km
-
TD Bank Financial Group
493 Parliament St (at Carlton St), Toronto ON M4X 1P3 2.21km -
Alterna Savings
800 Bay St (at College St), Toronto ON M5S 3A9 3.65km -
CIBC
943 Queen St E (Yonge St), Toronto ON M4M 1J6 3.84km
- 1 bath
- 2 bed
Lower-22 Barfield Avenue, Toronto, Ontario • M4J 4N5 • Danforth Village-East York
- 1 bath
- 1 bed
Studi-61 Cambridge Avenue, Toronto, Ontario • M4K 2L2 • Playter Estates-Danforth
- 1 bath
- 2 bed
Lower-25 Knight Street, Toronto, Ontario • M4C 3K8 • Danforth Village-East York














