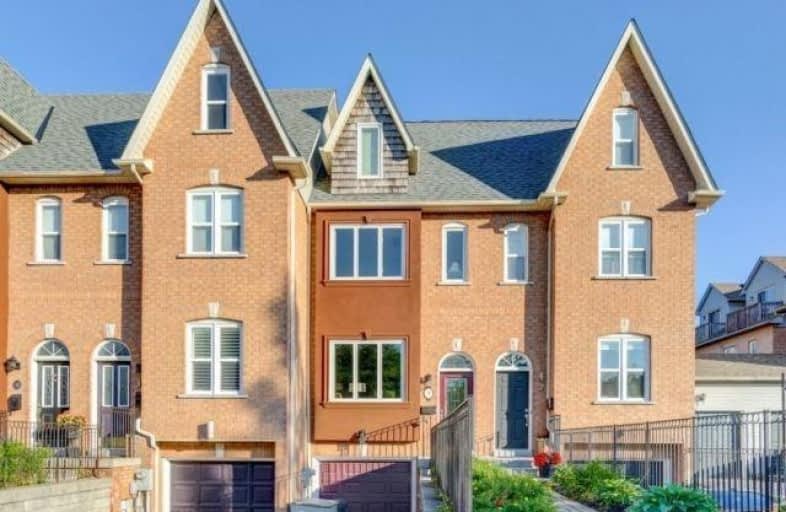
Beaches Alternative Junior School
Elementary: Public
0.53 km
William J McCordic School
Elementary: Public
0.90 km
Kimberley Junior Public School
Elementary: Public
0.53 km
Norway Junior Public School
Elementary: Public
0.84 km
Gledhill Junior Public School
Elementary: Public
0.52 km
Secord Elementary School
Elementary: Public
0.95 km
East York Alternative Secondary School
Secondary: Public
2.00 km
Notre Dame Catholic High School
Secondary: Catholic
1.07 km
St Patrick Catholic Secondary School
Secondary: Catholic
1.93 km
Monarch Park Collegiate Institute
Secondary: Public
1.54 km
Neil McNeil High School
Secondary: Catholic
1.88 km
Malvern Collegiate Institute
Secondary: Public
1.02 km




