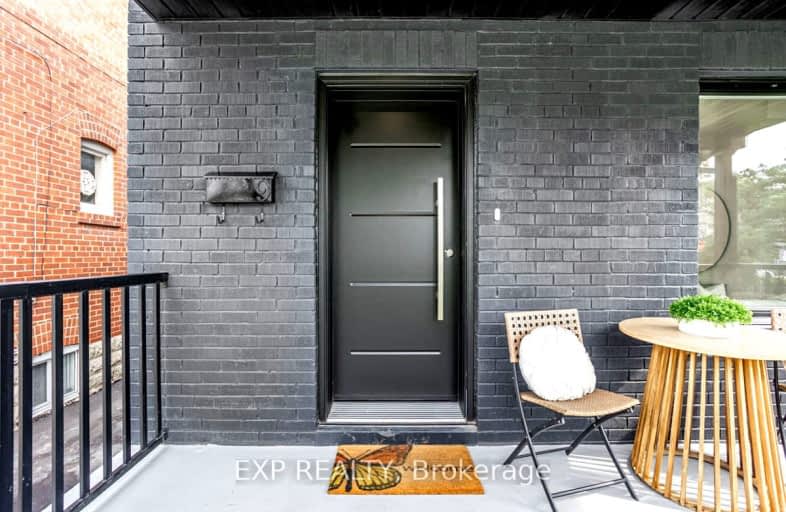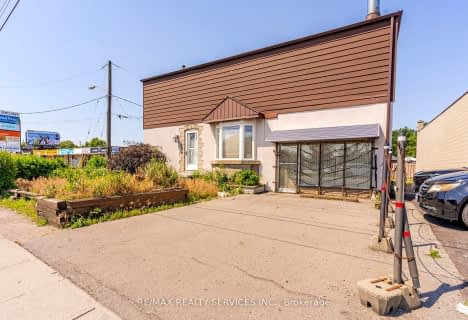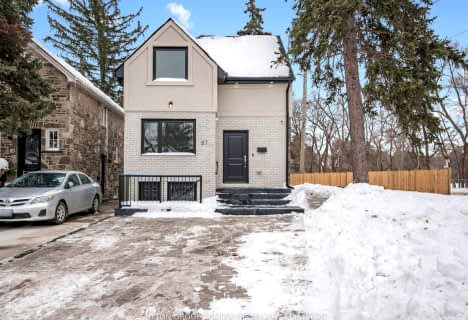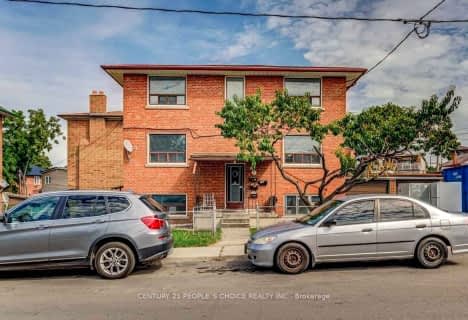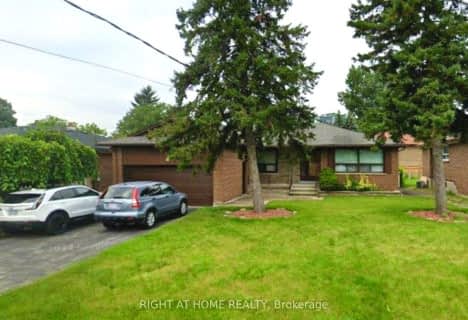Car-Dependent
- Most errands require a car.
Excellent Transit
- Most errands can be accomplished by public transportation.
Bikeable
- Some errands can be accomplished on bike.

Dennis Avenue Community School
Elementary: PublicCordella Junior Public School
Elementary: PublicBala Avenue Community School
Elementary: PublicRockcliffe Middle School
Elementary: PublicRoselands Junior Public School
Elementary: PublicOur Lady of Victory Catholic School
Elementary: CatholicFrank Oke Secondary School
Secondary: PublicYork Humber High School
Secondary: PublicGeorge Harvey Collegiate Institute
Secondary: PublicBlessed Archbishop Romero Catholic Secondary School
Secondary: CatholicYork Memorial Collegiate Institute
Secondary: PublicChaminade College School
Secondary: Catholic-
Idlove Restaurant
925 Weston Road, York, ON M6N 3R4 1.02km -
Z Bar & Grille
2527 Eglington Avenue West, Toronto, ON M6M 1T2 1.77km -
Mick & Bean
1635 Lawrence Avenue W, Toronto, ON M6L 3C9 1.95km
-
Supercoffee
1148 Weston Road, Toronto, ON M6N 3S3 0.28km -
Office Coffee Solutions
82 Industry Street, Toronto, ON M6M 4L7 0.61km -
7-Eleven
1390 Weston Rd, Toronto, ON M6M 4S2 0.79km
-
Weston Jane Pharmacy
1292 Weston Road, Toronto, ON M6M 4R3 0.3km -
Ross' No Frills
25 Photography Drive, Toronto, ON M6M 0A1 0.74km -
Jane Park Plaza Pharmasave
873 Jane Street, York, ON M6N 4C4 1.2km
-
Domino's Pizza
1200 Weston Road, Toronto, ON M6M 4P4 0.1km -
Nancy's Bar & Grill
1215 Weston Rd, York, ON M6M 4P7 0.11km -
V's Caribbean Restaurant
1221 Weston Road, Toronto, ON M6M 4P7 0.11km
-
Stock Yards Village
1980 St. Clair Avenue W, Toronto, ON M6N 4X9 2.34km -
Toronto Stockyards
590 Keele Street, Toronto, ON M6N 3E7 2.73km -
HearingLife
270 The Kingsway, Etobicoke, ON M9A 3T7 3.52km
-
Ross' No Frills
25 Photography Drive, Toronto, ON M6M 0A1 0.74km -
Food Basics
853 Jane Street, Toronto, ON M6N 4C4 1.23km -
Ample Food Market
605 Rogers Road, Unit A2, Toronto, ON M6M 1B9 1.83km
-
The Beer Store
3524 Dundas St W, York, ON M6S 2S1 2.38km -
LCBO - Dundas and Jane
3520 Dundas St W, Dundas and Jane, York, ON M6S 2S1 2.38km -
LCBO
2151 St Clair Avenue W, Toronto, ON M6N 1K5 2.48km
-
Powersports TO
24 Nashville Avenue, Toronto, ON M6M 1J1 1.43km -
Tim Hortons
280 Scarlett Road, Etobicoke, ON M9A 4S4 1.51km -
U-Haul
355 Weston Rd, Toronto, ON M6N 4Y7 1.7km
-
Kingsway Theatre
3030 Bloor Street W, Toronto, ON M8X 1C4 4.72km -
Revue Cinema
400 Roncesvalles Ave, Toronto, ON M6R 2M9 5.25km -
Cineplex Cinemas Yorkdale
Yorkdale Shopping Centre, 3401 Dufferin Street, Toronto, ON M6A 2T9 5.58km
-
Mount Dennis Library
1123 Weston Road, Toronto, ON M6N 3S3 0.39km -
Evelyn Gregory - Toronto Public Library
120 Trowell Avenue, Toronto, ON M6M 1L7 1.66km -
Toronto Public Library - Amesbury Park
1565 Lawrence Avenue W, Toronto, ON M6M 4K6 2.2km
-
Humber River Regional Hospital
2175 Keele Street, York, ON M6M 3Z4 1.88km -
Humber River Hospital
1235 Wilson Avenue, Toronto, ON M3M 0B2 4.06km -
St Joseph's Health Centre
30 The Queensway, Toronto, ON M6R 1B5 6.26km
-
Cayuga park
126 Cayuga Ave, Toronto ON 1.7km -
Magwood Park
Toronto ON 3.28km -
Earlscourt Park
1200 Lansdowne Ave, Toronto ON M6H 3Z8 3.65km
-
TD Bank Financial Group
2390 Keele St, Toronto ON M6M 4A5 2.57km -
CIBC
1400 Lawrence Ave W (at Keele St.), Toronto ON M6L 1A7 2.72km -
TD Bank Financial Group
1440 Royal York Rd (Summitcrest), Etobicoke ON M9P 3B1 2.89km
- 4 bath
- 3 bed
- 2000 sqft
22 Harding Avenue, Toronto, Ontario • M6M 3A2 • Brookhaven-Amesbury
- 3 bath
- 3 bed
- 2000 sqft
87 Delemere Avenue, Toronto, Ontario • M6N 1Z8 • Rockcliffe-Smythe
- 2 bath
- 3 bed
- 1100 sqft
42 Culford Road, Toronto, Ontario • M6M 4J7 • Brookhaven-Amesbury
- 2 bath
- 3 bed
- 1100 sqft
87 Culford Road, Toronto, Ontario • M6M 4K2 • Brookhaven-Amesbury
- 4 bath
- 5 bed
636 Runnymede Road, Toronto, Ontario • M6S 3A2 • Runnymede-Bloor West Village
