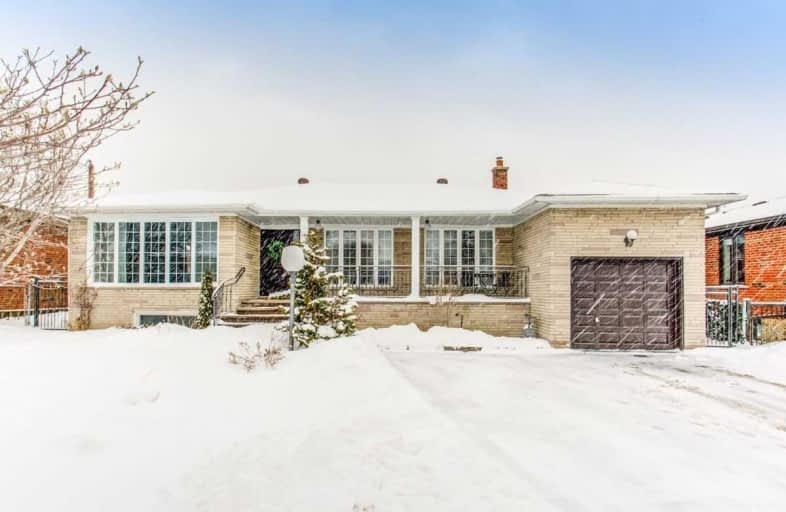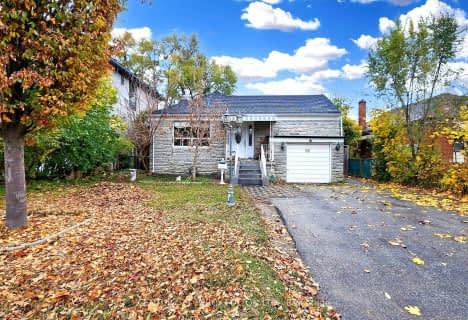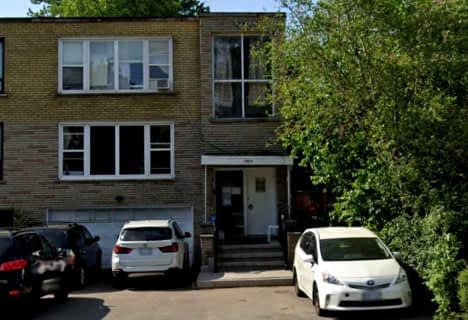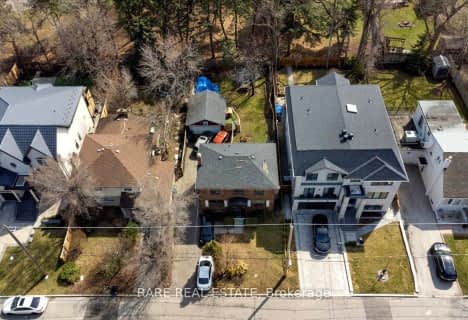
Baycrest Public School
Elementary: Public
1.07 km
Lawrence Heights Middle School
Elementary: Public
0.23 km
Flemington Public School
Elementary: Public
0.72 km
St Charles Catholic School
Elementary: Catholic
0.74 km
Joyce Public School
Elementary: Public
1.31 km
Regina Mundi Catholic School
Elementary: Catholic
1.16 km
Vaughan Road Academy
Secondary: Public
3.47 km
Yorkdale Secondary School
Secondary: Public
0.47 km
Downsview Secondary School
Secondary: Public
2.37 km
Madonna Catholic Secondary School
Secondary: Catholic
2.21 km
John Polanyi Collegiate Institute
Secondary: Public
1.12 km
Dante Alighieri Academy
Secondary: Catholic
1.12 km
$X,XXX,XXX
- — bath
- — bed
- — sqft
40 Stanley Greene Boulevard, Toronto, Ontario • M3K 0A9 • Downsview-Roding-CFB









