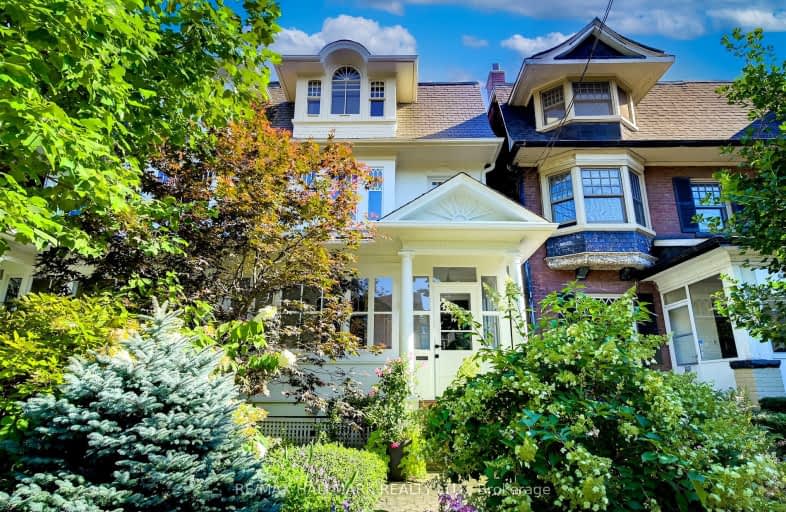Walker's Paradise
- Daily errands do not require a car.
Rider's Paradise
- Daily errands do not require a car.
Biker's Paradise
- Daily errands do not require a car.

Quest Alternative School Senior
Elementary: PublicFirst Nations School of Toronto Junior Senior
Elementary: PublicQueen Alexandra Middle School
Elementary: PublicDundas Junior Public School
Elementary: PublicFrankland Community School Junior
Elementary: PublicWithrow Avenue Junior Public School
Elementary: PublicMsgr Fraser College (St. Martin Campus)
Secondary: CatholicInglenook Community School
Secondary: PublicSEED Alternative
Secondary: PublicEastdale Collegiate Institute
Secondary: PublicCALC Secondary School
Secondary: PublicRosedale Heights School of the Arts
Secondary: Public-
Riverdale East Off Leash
Toronto ON M4K 2N9 0.62km -
Riverdale Park West
500 Gerrard St (at River St.), Toronto ON M5A 2H3 0.72km -
Withrow Park Off Leash Dog Park
Logan Ave (Danforth), Toronto ON 0.81km
-
TD Bank Financial Group
493 Parliament St (at Carlton St), Toronto ON M4X 1P3 1.27km -
Scotiabank
1046 Queen St E (at Pape Ave.), Toronto ON M4M 1K4 1.35km -
TD Bank Financial Group
420 Bloor St E (at Sherbourne St.), Toronto ON M4W 1H4 2.06km
- 4 bath
- 4 bed
- 2500 sqft
39 Standish Avenue, Toronto, Ontario • M4W 3B2 • Rosedale-Moore Park
- 5 bath
- 4 bed
211 Woodycrest Avenue, Toronto, Ontario • M4J 3C4 • Danforth Village-East York
- 2 bath
- 4 bed
46 Spruce Street, Toronto, Ontario • M5A 2H9 • Cabbagetown-South St. James Town
- 5 bath
- 4 bed
75 Holborne Avenue, Toronto, Ontario • M4C 2R2 • Danforth Village-East York
- 4 bath
- 4 bed
- 2500 sqft
47 Woodfield Road, Toronto, Ontario • M4L 2W4 • Greenwood-Coxwell
- 10 bath
- 4 bed
225 Carlton Street, Toronto, Ontario • M5A 2L2 • Cabbagetown-South St. James Town
- 4 bath
- 7 bed
- 3000 sqft
1352-1354 Queen Street East, Toronto, Ontario • M4L 1C8 • South Riverdale














