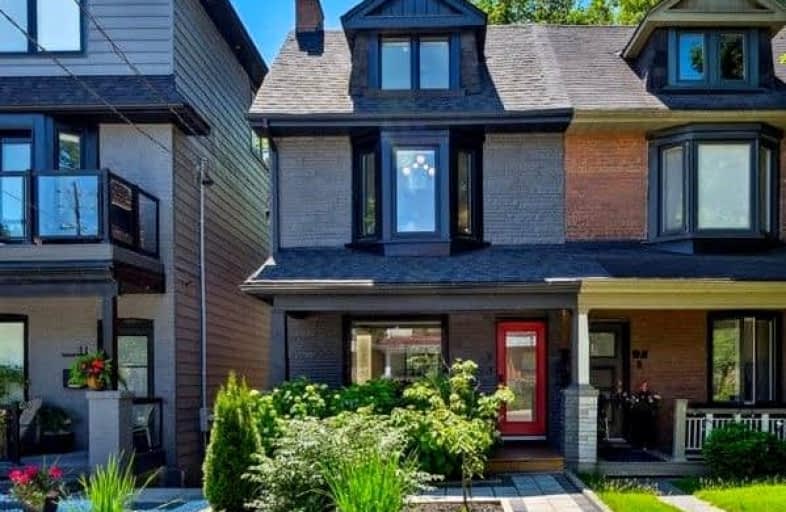Walker's Paradise
- Daily errands do not require a car.
Excellent Transit
- Most errands can be accomplished by public transportation.
Biker's Paradise
- Daily errands do not require a car.

East Alternative School of Toronto
Elementary: PublicÉÉC du Bon-Berger
Elementary: CatholicBruce Public School
Elementary: PublicSt Joseph Catholic School
Elementary: CatholicBlake Street Junior Public School
Elementary: PublicLeslieville Junior Public School
Elementary: PublicFirst Nations School of Toronto
Secondary: PublicSchool of Life Experience
Secondary: PublicEastdale Collegiate Institute
Secondary: PublicSubway Academy I
Secondary: PublicSt Patrick Catholic Secondary School
Secondary: CatholicRiverdale Collegiate Institute
Secondary: Public-
Greenwood Park
150 Greenwood Ave (at Dundas), Toronto ON M4L 2R1 0.61km -
Withrow Park Off Leash Dog Park
Logan Ave (Danforth), Toronto ON 1.34km -
Withrow Park
725 Logan Ave (btwn Bain Ave. & McConnell Ave.), Toronto ON M4K 3C7 1.54km
-
TD Bank Financial Group
16B Leslie St (at Lake Shore Blvd), Toronto ON M4M 3C1 1.02km -
TD Bank Financial Group
480 Danforth Ave (at Logan ave.), Toronto ON M4K 1P4 1.86km -
TD Bank Financial Group
65 Wellesley St E (at Church St), Toronto ON M4Y 1G7 3.74km
- 4 bath
- 3 bed
- 2000 sqft
169 Ashdale Avenue, Toronto, Ontario • M4L 2Y8 • Greenwood-Coxwell
- 4 bath
- 4 bed
- 2500 sqft
47 Woodfield Road, Toronto, Ontario • M4L 2W4 • Greenwood-Coxwell
- 3 bath
- 3 bed
- 1100 sqft
43 Highfield Road, Toronto, Ontario • M4L 2T9 • Greenwood-Coxwell
- 2 bath
- 3 bed
- 2000 sqft
41 Grandview Avenue, Toronto, Ontario • M4K 1J1 • North Riverdale














