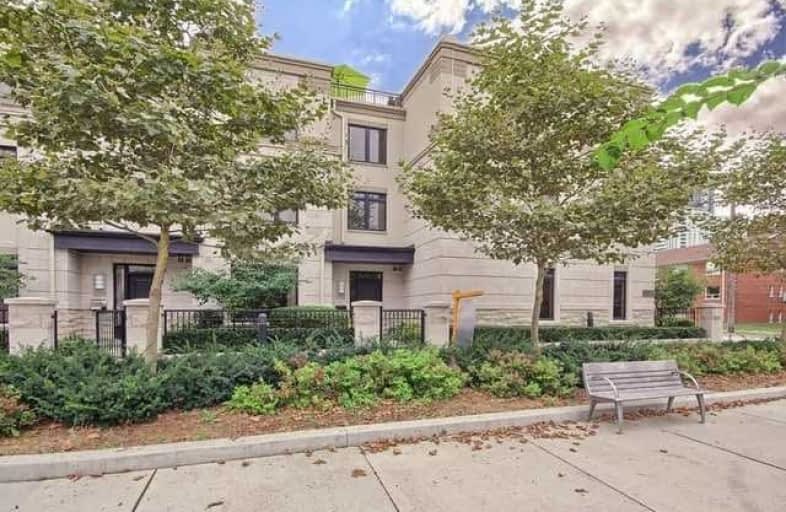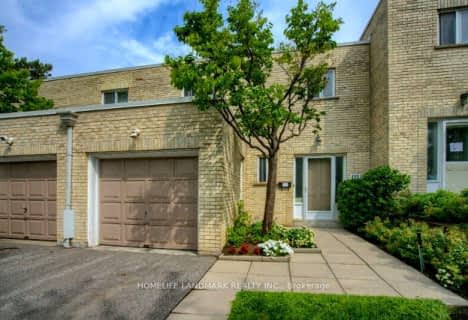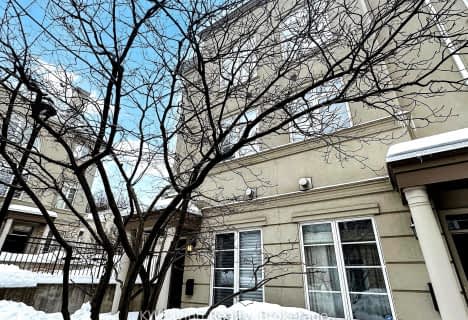Somewhat Walkable
- Some errands can be accomplished on foot.
Excellent Transit
- Most errands can be accomplished by public transportation.
Bikeable
- Some errands can be accomplished on bike.

Cardinal Carter Academy for the Arts
Elementary: CatholicAvondale Alternative Elementary School
Elementary: PublicAvondale Public School
Elementary: PublicClaude Watson School for the Arts
Elementary: PublicSt Edward Catholic School
Elementary: CatholicOwen Public School
Elementary: PublicAvondale Secondary Alternative School
Secondary: PublicSt Andrew's Junior High School
Secondary: PublicCardinal Carter Academy for the Arts
Secondary: CatholicLoretto Abbey Catholic Secondary School
Secondary: CatholicYork Mills Collegiate Institute
Secondary: PublicEarl Haig Secondary School
Secondary: Public-
KINKA IZAKAYA NORTH YORK
4775 Yonge Street, Unit 114, Toronto, ON M2N 5M5 0.57km -
The Congress
4646 Yonge Street, North York, ON M2N 5M1 0.51km -
Nomé Izakaya
4848 Yonge Street, Toronto, ON M2N 5N2 0.75km
-
Yin Ji Chang Fen
4679 Yonge Street, Toronto, ON M2N 5M3 0.47km -
Delimark Cafe
90 Sheppard Avenue E, Toronto, ON M2N 7K5 0.49km -
La Prep
4711 Yonge Street, Toronto, ON M2N 7E4 0.5km
-
LA Fitness
4861 Yonge St, Toronto, ON M2N 5X2 0.71km -
Inbody Fitness
4844 Yonge Street, Toronto, ON M2N 5N2 0.74km -
HouseFit Toronto Personal Training Studio Inc.
79 Sheppard Avenue W, North York, ON M2N 1M4 0.9km
-
Pharmasave Health First Pharmacy
12 Harrison Garden Boulvard, Toronto, ON M2N 7G4 0.42km -
Rexall Drugstore
7 Sheppard Ave W, Toronto, ON M2N 0.65km -
Shoppers Drug Mart
4841 Yonge Street, Toronto, ON M2N 5X2 0.68km
-
Yin Ji Chang Fen
4679 Yonge Street, Toronto, ON M2N 5M3 0.47km -
Pizza Nova
4657 Yonge Street, North York, ON M2N 0B3 0.46km -
Eggsmart
4695 Yonge Street, Toronto, ON M2N 5M3 0.48km
-
Yonge Sheppard Centre
4841 Yonge Street, North York, ON M2N 5X2 0.68km -
North York Centre
5150 Yonge Street, Toronto, ON M2N 6L8 1.35km -
Sandro Bayview Village
2901 Bayview Avenue, North York, ON M2K 1E6 1.72km
-
Rabba Fine Foods
12 Harrison Garden Blvd, Toronto, ON M2N 7G4 0.42km -
Whole Foods Market
4771 Yonge St, North York, ON M2N 5M5 0.57km -
Food Basics
22 Poyntz Avenue, Toronto, ON M2N 5M6 0.6km
-
Sheppard Wine Works
187 Sheppard Avenue E, Toronto, ON M2N 3A8 0.69km -
LCBO
5095 Yonge Street, North York, ON M2N 6Z4 1.27km -
LCBO
2901 Bayview Avenue, North York, ON M2K 1E6 1.97km
-
Petro-Canada
4630 Yonge Street, North York, ON M2N 5L7 0.54km -
Esso
4696 Yonge Street, North York, ON M2N 5M2 0.53km -
Shell
4722 Yonge St, North York, ON M2N 5M2 0.57km
-
Cineplex Cinemas Empress Walk
5095 Yonge Street, 3rd Floor, Toronto, ON M2N 6Z4 1.29km -
Cineplex Cinemas Yorkdale
Yorkdale Shopping Centre, 3401 Dufferin Street, Toronto, ON M6A 2T9 5.12km -
Cineplex Cinemas Fairview Mall
1800 Sheppard Avenue E, Unit Y007, North York, ON M2J 5A7 5.33km
-
North York Central Library
5120 Yonge Street, Toronto, ON M2N 5N9 1.35km -
Toronto Public Library - Bayview Branch
2901 Bayview Avenue, Toronto, ON M2K 1E6 1.72km -
Toronto Public Library
2140 Avenue Road, Toronto, ON M5M 4M7 2.57km
-
North York General Hospital
4001 Leslie Street, North York, ON M2K 1E1 3.42km -
Baycrest
3560 Bathurst Street, North York, ON M6A 2E1 3.99km -
Sunnybrook Health Sciences Centre
2075 Bayview Avenue, Toronto, ON M4N 3M5 4.67km
-
Glendora Park
201 Glendora Ave (Willowdale Ave), Toronto ON 0.46km -
Sheppard East Park
Toronto ON 0.87km -
Gwendolen Park
3 Gwendolen Ave, Toronto ON M2N 1A1 1.37km
-
RBC Royal Bank
4789 Yonge St (Yonge), North York ON M2N 0G3 0.59km -
CIBC
4841 Yonge St (at Sheppard Ave. E.), North York ON M2N 5X2 0.69km -
TD Bank Financial Group
312 Sheppard Ave E, North York ON M2N 3B4 0.91km
- 3 bath
- 3 bed
- 1400 sqft
110-115 Scenic Mill Way North, Toronto, Ontario • M2L 1T1 • St. Andrew-Windfields
- 4 bath
- 3 bed
- 1600 sqft
96 Crimson Millway, Toronto, Ontario • M2L 1T6 • St. Andrew-Windfields
- 3 bath
- 3 bed
- 2250 sqft
Th 49-115 Harrison Garden Boulevard, Toronto, Ontario • M2N 0C9 • Willowdale East
- — bath
- — bed
- — sqft
215-47 York Mills Road, Toronto, Ontario • M2P 1B6 • Bridle Path-Sunnybrook-York Mills
- 4 bath
- 3 bed
- 1600 sqft
53-33 Proudbank Millway Way, Toronto, Ontario • M2L 1P3 • St. Andrew-Windfields
- 4 bath
- 3 bed
- 1400 sqft
Th17-113 Mcmahon Drive, Toronto, Ontario • M2K 0E5 • Bayview Village
- 2 bath
- 3 bed
- 1400 sqft
89 Scenic Mill Way, Toronto, Ontario • M2L 1S9 • St. Andrew-Windfields
- 4 bath
- 4 bed
- 2250 sqft
TH 10-8 Rean Drive, Toronto, Ontario • M2K 3B9 • Bayview Village
- 5 bath
- 3 bed
- 2000 sqft
16 Rollscourt Drive, Toronto, Ontario • M2L 1X5 • St. Andrew-Windfields
- 3 bath
- 4 bed
- 1600 sqft
1206-28 Sommerset Way, Toronto, Ontario • M2N 6W7 • Willowdale East














