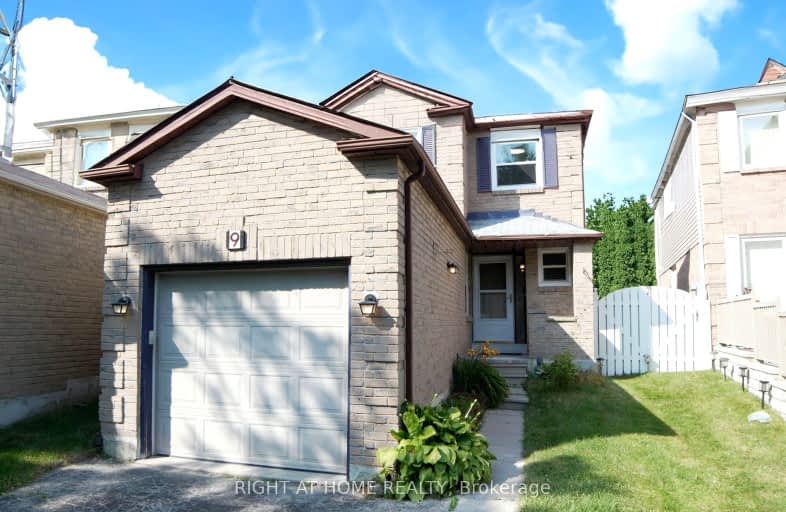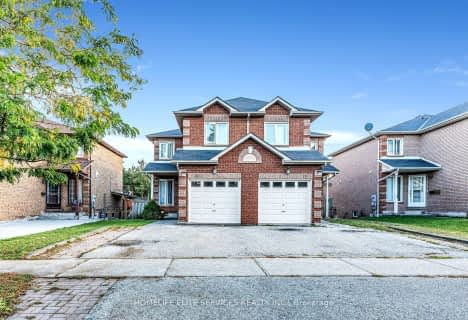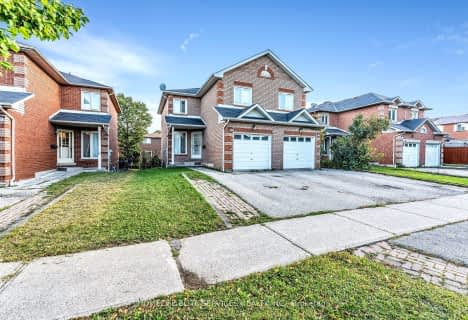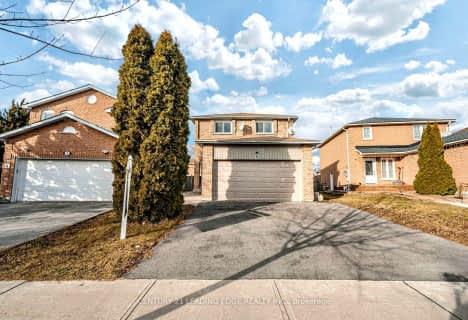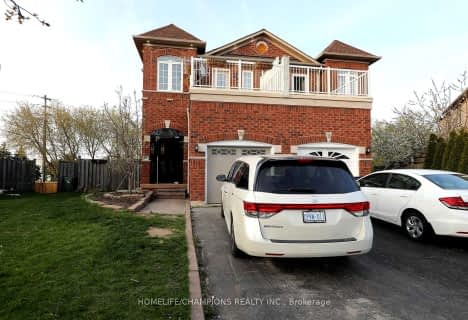Very Walkable
- Most errands can be accomplished on foot.
83
/100
Good Transit
- Some errands can be accomplished by public transportation.
65
/100
Somewhat Bikeable
- Most errands require a car.
36
/100

St Florence Catholic School
Elementary: Catholic
0.31 km
Lucy Maud Montgomery Public School
Elementary: Public
0.53 km
St Columba Catholic School
Elementary: Catholic
1.03 km
Grey Owl Junior Public School
Elementary: Public
0.97 km
Emily Carr Public School
Elementary: Public
0.73 km
Military Trail Public School
Elementary: Public
1.20 km
Maplewood High School
Secondary: Public
4.50 km
St Mother Teresa Catholic Academy Secondary School
Secondary: Catholic
1.43 km
West Hill Collegiate Institute
Secondary: Public
2.78 km
Woburn Collegiate Institute
Secondary: Public
3.06 km
Lester B Pearson Collegiate Institute
Secondary: Public
1.86 km
St John Paul II Catholic Secondary School
Secondary: Catholic
1.02 km
-
Rouge National Urban Park
Zoo Rd, Toronto ON M1B 5W8 3.46km -
Adam's Park
2 Rozell Rd, Toronto ON 4.77km -
Lower Highland Creek Park
Scarborough ON 4.84km
-
CIBC
480 Progress Ave, Scarborough ON M1P 5J1 5.11km -
RBC Royal Bank
3091 Lawrence Ave E, Scarborough ON M1H 1A1 5.89km -
TD Bank Financial Group
26 William Kitchen Rd (at Kennedy Rd), Scarborough ON M1P 5B7 6.95km
