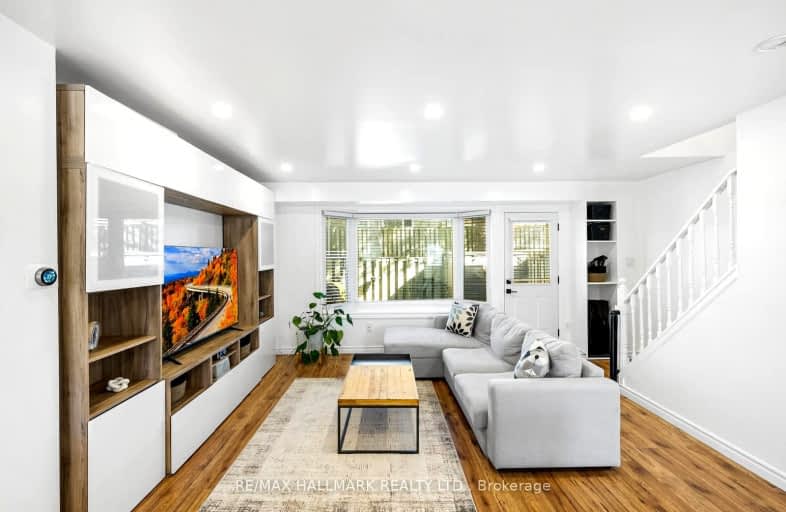Very Walkable
- Most errands can be accomplished on foot.
Good Transit
- Some errands can be accomplished by public transportation.
Somewhat Bikeable
- Most errands require a car.

St Kevin Catholic School
Elementary: CatholicVictoria Village Public School
Elementary: PublicMaryvale Public School
Elementary: PublicWexford Public School
Elementary: PublicPrecious Blood Catholic School
Elementary: CatholicBroadlands Public School
Elementary: PublicCaring and Safe Schools LC2
Secondary: PublicParkview Alternative School
Secondary: PublicDon Mills Collegiate Institute
Secondary: PublicWexford Collegiate School for the Arts
Secondary: PublicSenator O'Connor College School
Secondary: CatholicVictoria Park Collegiate Institute
Secondary: Public-
Shooters Snooker & Sports Club
1448 Lawrence Avenue E, North York, ON M4A 2S8 0.32km -
Georgy Porgys
1448 Lawrence Avenue E, North York, ON M4A 2S8 0.33km -
Layal El Sharke Coffee Club
1883 Av Lawrence E, Scarborough, ON M1R 2Y3 0.93km
-
Real Fruit Bubble Tea
Victoria Terrace Plaza, 1448 Lawrence Ave E, Unit 18, North York, ON M4A 2S8 0.23km -
Caffeine
1448 Lawrence Avenue E, Victoria Terrace Plaza, Toronto, ON M4A 2S6 0.25km -
Starbucks
1430 Lawrence Avenue E, Toronto, ON M4A 2V6 0.36km
-
GoodLife Fitness
1448 Lawrence Avenue E, Unit 17, North York, ON M4A 2V6 0.22km -
Fit4Less
1880 Eglinton Ave E, Scarborough, ON M1L 2L1 2.39km -
Pendo Studios
1745 Queen Street East, Toronto, ON M4L 6S5 2.46km
-
Victoria Terrace Pharmacy
1448 Av Lawrence E, North York, ON M4A 2S8 0.32km -
Richard and Ruth's No Frills
1450 Lawrence Avenue E, toronto, ON M4A 2S8 0.3km -
Lawrence - Victoria Park Pharmacy
1723 Lawrence AVE E, Scarborough, ON M1R 2X7 0.41km
-
Popeyes Louisiana Kitchen
1448 Lawrence Avenue E, Unit 1028a, Toronto, ON M1R 4B7 0.17km -
Shooters Snooker & Sports Club
1448 Lawrence Avenue E, North York, ON M4A 2S8 0.32km -
Pho Toronto
10-1448 Lawrence Avenue E, Toronto, ON M4A 2V6 0.22km
-
Donwood Plaza
51-81 Underhill Drive, Toronto, ON M3A 2J7 0.95km -
Parkway Mall
85 Ellesmere Road, Toronto, ON M1R 4B9 1.41km -
Golden Mile Shopping Centre
1880 Eglinton Avenue E, Scarborough, ON M1L 2L1 2.4km
-
Bulk Barn
1448 Lawrence Avenue E, Toronto, ON M4A 2V6 0.17km -
Richard and Ruth's No Frills
1450 Lawrence Avenue E, toronto, ON M4A 2S8 0.3km -
Alwalaa Halal Meat & Groceries
1728 Lawrence Ave E, Scarborough, ON M1R 2Y1 0.42km
-
LCBO
55 Ellesmere Road, Scarborough, ON M1R 4B7 1.46km -
LCBO
1900 Eglinton Avenue E, Eglinton & Warden Smart Centre, Toronto, ON M1L 2L9 2.38km -
LCBO
195 The Donway W, Toronto, ON M3C 0H6 2.79km
-
Active Green & Ross
1964 Victoria Park Avenue, Toronto, ON M3A 3N9 0.32km -
Shell
1805 Victoria Park Avenue, Scarborough, ON M1R 1T3 0.37km -
Petro-Canada
1345 Lawrence Avenue E, North York, ON M3A 1C6 0.68km
-
Cineplex VIP Cinemas
12 Marie Labatte Road, unit B7, Toronto, ON M3C 0H9 2.91km -
Cineplex Odeon Eglinton Town Centre Cinemas
22 Lebovic Avenue, Toronto, ON M1L 4V9 3.09km -
Cineplex Cinemas Fairview Mall
1800 Sheppard Avenue E, Unit Y007, North York, ON M2J 5A7 4.51km
-
Victoria Village Public Library
184 Sloane Avenue, Toronto, ON M4A 2C5 0.97km -
Toronto Public Library
85 Ellesmere Road, Unit 16, Toronto, ON M1R 1.36km -
Brookbanks Public Library
210 Brookbanks Drive, Toronto, ON M3A 1Z5 1.94km
-
Canadian Medicalert Foundation
2005 Sheppard Avenue E, North York, ON M2J 5B4 3.87km -
Providence Healthcare
3276 Saint Clair Avenue E, Toronto, ON M1L 1W1 4.37km -
North York General Hospital
4001 Leslie Street, North York, ON M2K 1E1 4.93km
- 3 bath
- 3 bed
- 1200 sqft
254-1496 Victoria Park Avenue, Toronto, Ontario • M4A 2M6 • Victoria Village
- 2 bath
- 3 bed
- 1000 sqft
229-1837 Eglinton Avenue East, Toronto, Ontario • M4A 2Y4 • Victoria Village
- 3 bath
- 4 bed
- 1400 sqft
35-30 Curlew Drive, Toronto, Ontario • M3A 1K1 • Parkwoods-Donalda
- 3 bath
- 3 bed
- 1200 sqft
32-32 Farm Green Way, Toronto, Ontario • M3A 3M2 • Parkwoods-Donalda












