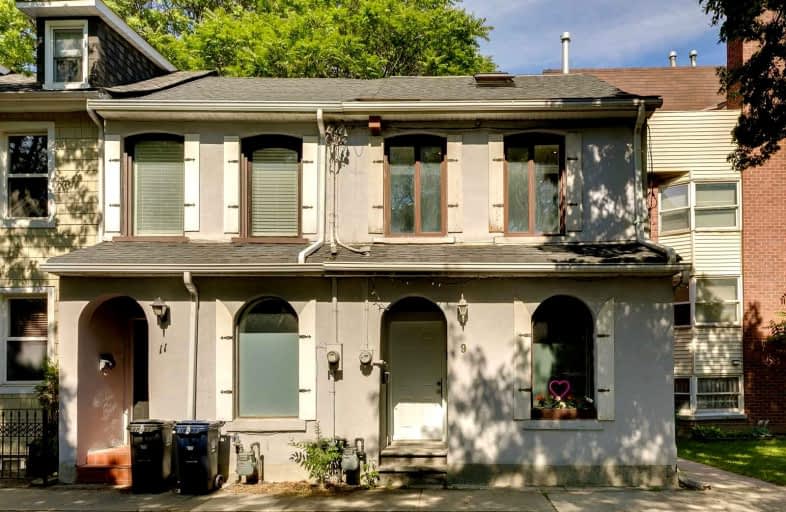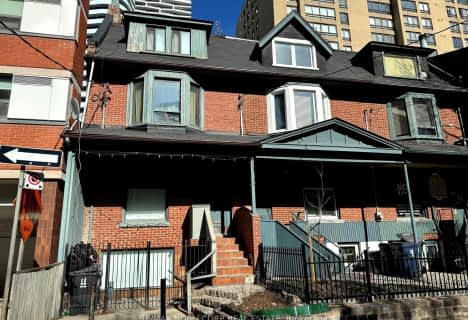
St Paul Catholic School
Elementary: CatholicÉcole élémentaire Gabrielle-Roy
Elementary: PublicMarket Lane Junior and Senior Public School
Elementary: PublicSprucecourt Junior Public School
Elementary: PublicNelson Mandela Park Public School
Elementary: PublicLord Dufferin Junior and Senior Public School
Elementary: PublicMsgr Fraser College (St. Martin Campus)
Secondary: CatholicInglenook Community School
Secondary: PublicSt Michael's Choir (Sr) School
Secondary: CatholicSEED Alternative
Secondary: PublicCollège français secondaire
Secondary: PublicJarvis Collegiate Institute
Secondary: Public- 1 bath
- 2 bed
- 1100 sqft
200-114 Sherbourne Street, Toronto, Ontario • M5A 2R2 • Waterfront Communities C01
- 1 bath
- 2 bed
Main-208 Carlton Street, Toronto, Ontario • M5A 2L1 • Cabbagetown-South St. James Town
- 1 bath
- 2 bed
2B-527 Queen Street West, Toronto, Ontario • M5V 2B4 • Waterfront Communities C01
- 1 bath
- 3 bed
- 700 sqft
3F-527 Queen Street West, Toronto, Ontario • M5V 2B4 • Waterfront Communities C01














