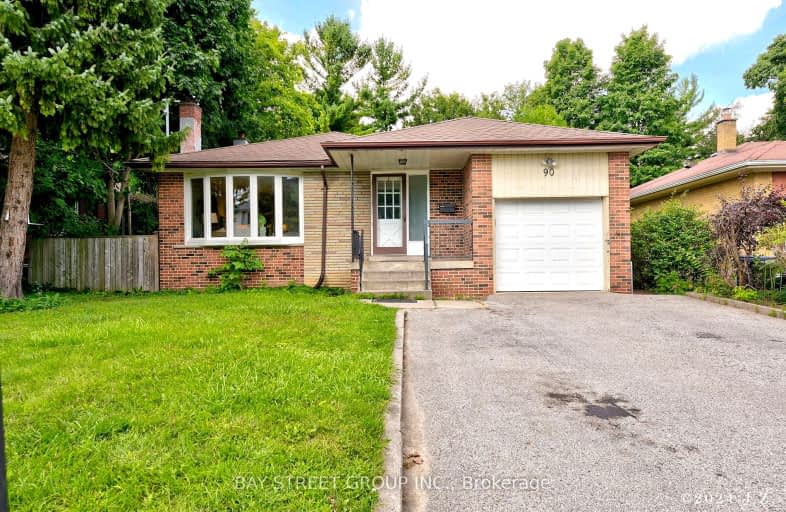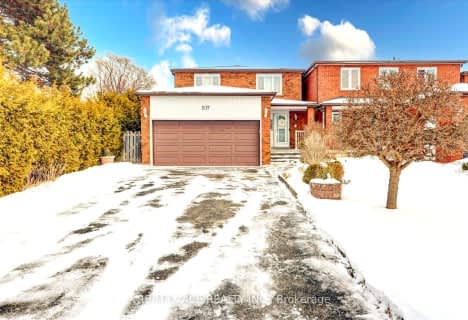Somewhat Walkable
- Some errands can be accomplished on foot.
65
/100
Good Transit
- Some errands can be accomplished by public transportation.
65
/100
Bikeable
- Some errands can be accomplished on bike.
56
/100

Scarborough Village Public School
Elementary: Public
0.94 km
St Barbara Catholic School
Elementary: Catholic
1.26 km
St Boniface Catholic School
Elementary: Catholic
1.37 km
Cedarbrook Public School
Elementary: Public
0.66 km
Cedar Drive Junior Public School
Elementary: Public
1.07 km
Cornell Junior Public School
Elementary: Public
1.01 km
ÉSC Père-Philippe-Lamarche
Secondary: Catholic
1.88 km
Native Learning Centre East
Secondary: Public
2.19 km
Maplewood High School
Secondary: Public
2.58 km
Woburn Collegiate Institute
Secondary: Public
2.90 km
Cedarbrae Collegiate Institute
Secondary: Public
0.46 km
Sir Wilfrid Laurier Collegiate Institute
Secondary: Public
2.37 km
-
Sylvan Park
57 SYLVAN Ave 2.62km -
Thomson Memorial Park
1005 Brimley Rd, Scarborough ON M1P 3E8 2.65km -
Birkdale Ravine
1100 Brimley Rd, Scarborough ON M1P 3X9 3.25km
-
BMO Bank of Montreal
2739 Eglinton Ave E (at Brimley Rd), Toronto ON M1K 2S2 2.53km -
Scotiabank
2668 Eglinton Ave E (at Brimley Rd.), Toronto ON M1K 2S3 2.58km -
TD Bank Financial Group
2650 Lawrence Ave E, Scarborough ON M1P 2S1 3.14km














