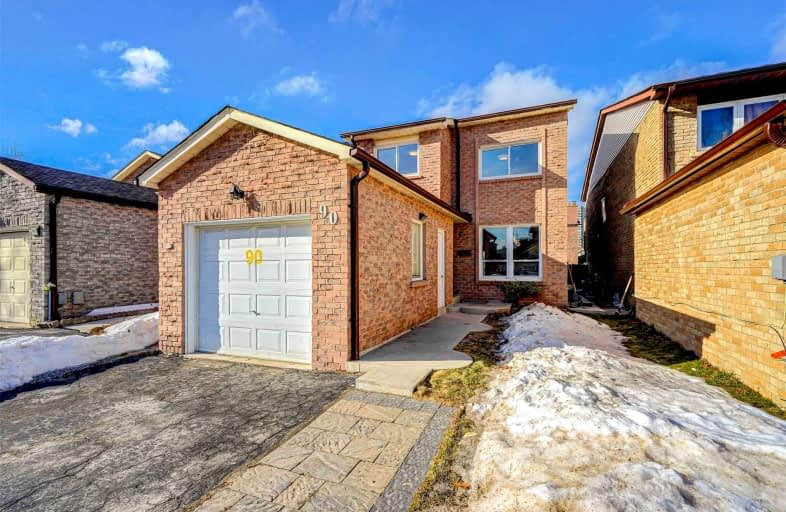
Brookmill Boulevard Junior Public School
Elementary: PublicSt Henry Catholic Catholic School
Elementary: CatholicSir Ernest MacMillan Senior Public School
Elementary: PublicSir Samuel B Steele Junior Public School
Elementary: PublicDavid Lewis Public School
Elementary: PublicTerry Fox Public School
Elementary: PublicPleasant View Junior High School
Secondary: PublicMsgr Fraser College (Midland North)
Secondary: CatholicL'Amoreaux Collegiate Institute
Secondary: PublicDr Norman Bethune Collegiate Institute
Secondary: PublicSir John A Macdonald Collegiate Institute
Secondary: PublicMary Ward Catholic Secondary School
Secondary: Catholic-
Foody Mart
355 Bamburgh Circle, Scarborough 0.63km -
Zain's
11 Ivy Bush Avenue, Scarborough 0.76km -
Motion Industries Canada
8-3761 Victoria Park Avenue, Scarborough 1.29km
-
lifefinderglobal
CA On Toronto 20 stonehill Crt 1.59km -
The Beer Store
2934 Finch Avenue East, Toronto 1.86km -
LCBO
2946 Finch Avenue East, Toronto 1.87km
-
Pho 88
325 Bamburgh Circle, Scarborough 0.58km -
知味煲仔饭 (Bamburgh Circle) Good Taste Casserole Rice
325 Bamburgh Circle Unit A109, Scarborough 0.58km -
御膳豪庭 Crown Jewel Fine Dining
325 Bamburgh Circle, Scarborough 0.58km
-
HEY JUICE
375 Bamburgh Circle, Scarborough 0.67km -
McDonald's
395 Bamburgh Circle, Scarborough 0.73km -
Presotea
161-2900 Warden Avenue, Scarborough 1.11km
-
Scotiabank
325 Bamburgh Circle, Scarborough 0.59km -
HENG SHENG FINANCIAL PARTY LTD
8-7010 Warden Avenue, Markham 1.22km -
Scotiabank
2900 Warden Avenue, Scarborough 1.23km
-
Petro-Canada & Car Wash
3700 Steeles Avenue East, Markham 1.22km -
Petro-Canada
3815 Victoria Park Avenue, Scarborough 1.4km -
Esso
3400 Victoria Park Avenue, Scarborough 1.42km
-
Fit4Less
2900 Warden Avenue, Scarborough 1.26km -
L'Amoureaux Fitness Centre
2000 McNicoll Avenue, Scarborough 1.31km -
L'Amoreaux Community Recreation Centre
2000 McNicoll Avenue, Scarborough 1.32km
-
Fundy Bay Park
190 Fundy Bay Boulevard, Scarborough 0.25km -
Fundy Bay Park
Scarborough 0.25km -
Warden Park
2851 Warden Avenue, Scarborough 0.58km
-
Toronto Public Library - Steeles Branch
375 Bamburgh Circle C107, Scarborough 0.67km -
Toronto Public Library - Bridlewood Branch
157a-2900 Warden Avenue, Scarborough 1.14km -
Glenn Gould Memorial Library
3030 Birchmount Road, Scarborough 1.29km
-
Huntsmill Park Medical Clinic
21 Glendinning Avenue, Scarborough 1.01km -
HealthMax Physiotherapy - Head Office
Main Floor, 1063 McNicoll Avenue, Scarborough 1.16km -
迟恩医院
3030 Birchmount Road, Scarborough 1.22km
-
A & W Pharmacy
325 Bamburgh Cir, Scarborough 0.59km -
Industrial Mall, 344O Pharmacy Ave., (M1W 2
3440 Pharmacy Avenue, Scarborough 0.97km -
Huntsmill Park Medical Clinic
21 Glendinning Avenue, Scarborough 1.01km
-
Bamburgh Gardens
355 Bamburgh Circle, Scarborough 0.65km -
jay one Hair Salon
375 Bamburgh Circle, Scarborough 0.68km -
Saint Germain Plaza
3330 Pharmacy Avenue, Scarborough 1.03km
-
My Waves
7725 Birchmount Road, Markham 3.46km -
Cineplex Cinemas Fairview Mall
1800 Sheppard Avenue East Unit Y007, North York 3.91km -
Every Angle Inc
6 Shields Court, Markham 4.04km
-
Long Time No See BBQ 好9不见 Scarborough
4035 Gordon Baker Road, Scarborough 1.37km -
Lost In VR Cafe
3570 Victoria Park Avenue #101, North York 1.51km -
Happy Plus
4V2, 29 Passmore Avenue, Scarborough 1.8km
- 3 bath
- 5 bed
- 1500 sqft
266 Mcnicoll Avenue, Toronto, Ontario • M2H 2C7 • Hillcrest Village














