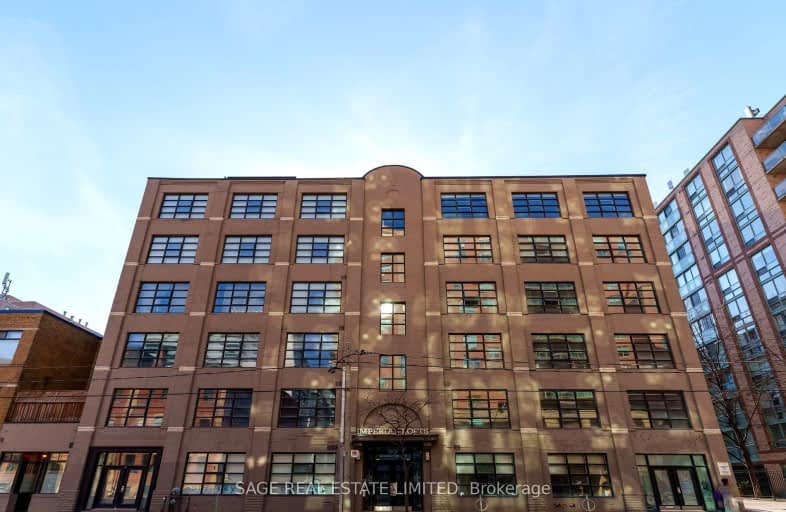
Very Walkable
- Most errands can be accomplished on foot.
Rider's Paradise
- Daily errands do not require a car.
Biker's Paradise
- Daily errands do not require a car.

Downtown Alternative School
Elementary: PublicSt Michael Catholic School
Elementary: CatholicSt Paul Catholic School
Elementary: CatholicÉcole élémentaire Gabrielle-Roy
Elementary: PublicMarket Lane Junior and Senior Public School
Elementary: PublicLord Dufferin Junior and Senior Public School
Elementary: PublicMsgr Fraser College (St. Martin Campus)
Secondary: CatholicNative Learning Centre
Secondary: PublicInglenook Community School
Secondary: PublicSt Michael's Choir (Sr) School
Secondary: CatholicCollège français secondaire
Secondary: PublicJarvis Collegiate Institute
Secondary: Public-
The Wing Shop
211 Queen Street E, Toronto, ON M5A 1S2 0.18km -
Betty's
240 King Street E, Toronto, ON M5A 1K1 0.2km -
Gabby's - King Street East
189 King St. E., Toronto, ON M5A 1S2 0.26km
-
Tim Horton's
Richmond Street E, Toronto, ON M5A 4S8 0.06km -
The Black Canary Espresso Bar
61 Sherbourne St, Toronto, ON M5A 2P8 0.13km -
Tim Hortons
George Brown College, 200 King St E, Toronto, ON M5A 3W8 0.21km
-
St. Lawrence Pharmacy
126 Lower Sherbourne Street, Toronto, ON M5A 4J4 0.41km -
Moss Park Pharmacy
325 Queen Street E, Toronto, ON M5A 1S9 0.41km -
Shoppers Drug Mart
351 Queen St E, Toronto, ON M5A 1T2 0.51km
-
Fusaro's
294 Richmond Street East, Toronto, ON M5A 4S7 0.07km -
Ueno
75 Sherbourne St, Toronto, ON M5A 2P9 0.06km -
Subway
320 Richmond Street E, Unit 3, Toronto, ON M5A 2R3 0.09km
-
The Cadillac Fairview Corporation Limited
20 Queen Street W, Toronto, ON M5H 3R3 0.9km -
Commerce Court
25 King Street W, Toronto, ON M5L 2A1 0.91km -
CF Toronto Eaton Centre
220 Yonge St, Toronto, ON M5B 2H1 0.93km
-
Select Fine Food
323 Richmond St E, Toronto, ON M5A 4R3 0.12km -
Rabba Fine Foods Stores
171 Front St E, Toronto, ON M5A 4H3 0.33km -
Bulk Barn
120 Front Street E, Toronto, ON M5A 4L9 0.32km
-
LCBO
222 Front Street E, Toronto, ON M5A 1E7 0.37km -
LCBO - St. Lawrence Market
87 Front Street E, Toronto, ON M5E 1B8 0.52km -
The Beer Store Express
10 Dundas Street E, Toronto, ON M5B 1.01km
-
Petro-Canada
117 Jarvis Street, Toronto, ON M5C 2H6 0.26km -
French Quarters
120 Lombard Street, Toronto, ON M5C 3H5 0.3km -
Volkswagen Downtown
550 Adelaide Street East, Toronto, ON M5A 1N7 0.41km
-
Imagine Cinemas Market Square
80 Front Street E, Toronto, ON M5E 1T4 0.48km -
Nightwood Theatre
55 Mill Street, Toronto, ON M5A 3C4 0.87km -
Cineplex Cinemas Yonge-Dundas and VIP
10 Dundas Street E, Suite 402, Toronto, ON M5B 2G9 1.01km
-
Toronto Public Library - Parliament Street Branch
269 Gerrard Street East, Toronto, ON M5A 2G1 1km -
Ryerson University Student Learning Centre
341 Yonge Street, Toronto, ON M5B 1S1 1.09km -
City Hall Public Library
100 Queen Street W, Nathan Phillips Square, Toronto, ON M5H 2N3 1.18km
-
St. Michael's Hospital Fracture Clinic
30 Bond Street, Toronto, ON M5B 1W8 0.68km -
St Michael's Hospital
30 Bond Street, Toronto, ON M5B 1W8 0.7km -
Li Ka Shing Knowledge Institute
209 Victoria Street, Toronto, ON M5B 1T8 0.78km
-
David Crombie Park
at Lower Sherbourne St, Toronto ON 0.47km -
Berczy Park
35 Wellington St E, Toronto ON 0.72km -
Sherbourne Common
Lower Sherbourne St (at Queens Quay E), Toronto ON M5A 1B4 0.89km
-
Scotiabank
44 King St W, Toronto ON M5H 1H1 0.96km -
CIBC
81 Bay St (at Lake Shore Blvd. W.), Toronto ON M5J 0E7 1.06km -
RBC Royal Bank
101 Dundas St W (at Bay St), Toronto ON M5G 1C4 1.22km
- 2 bath
- 3 bed
- 900 sqft
3711-38 Widmer Street, Toronto, Ontario • M5V 2E9 • Waterfront Communities C01
- 2 bath
- 2 bed
- 1200 sqft
215-326 Carlaw Avenue, Toronto, Ontario • M4M 3N8 • South Riverdale
- 2 bath
- 2 bed
- 700 sqft
4304-55 Charles Street East, Toronto, Ontario • M4Y 0J1 • Church-Yonge Corridor
- 2 bath
- 2 bed
- 800 sqft
PH18-25 Lower Simcoe Street, Toronto, Ontario • M5J 3A1 • Waterfront Communities C01
- — bath
- — bed
- — sqft
3101-35 Balmuto Street, Toronto, Ontario • M4Y 0A3 • Bay Street Corridor
- 2 bath
- 2 bed
- 800 sqft
902-28 Freeland Street, Toronto, Ontario • M5E 0E3 • Waterfront Communities C08
- 1 bath
- 2 bed
- 800 sqft
1405-33 Charles Street East, Toronto, Ontario • M4Y 0A2 • Church-Yonge Corridor
- 2 bath
- 2 bed
- 800 sqft
521-85 Queens Wharf Road, Toronto, Ontario • M5V 0J9 • Waterfront Communities C01
- 2 bath
- 2 bed
- 800 sqft
3710-300 Front Street West, Toronto, Ontario • M5V 0E9 • Waterfront Communities C01
- 2 bath
- 2 bed
- 700 sqft
2607-170 Bayview Avenue, Toronto, Ontario • M5A 0M4 • Waterfront Communities C08












