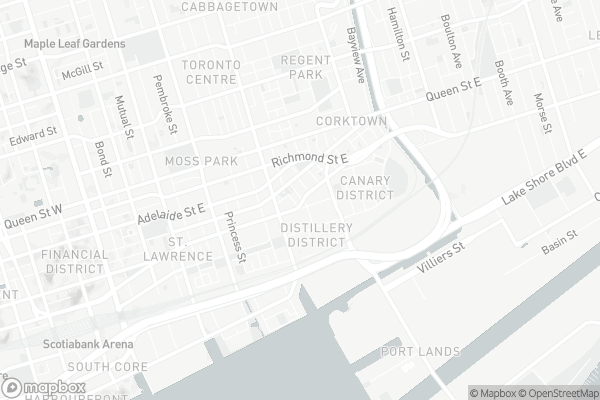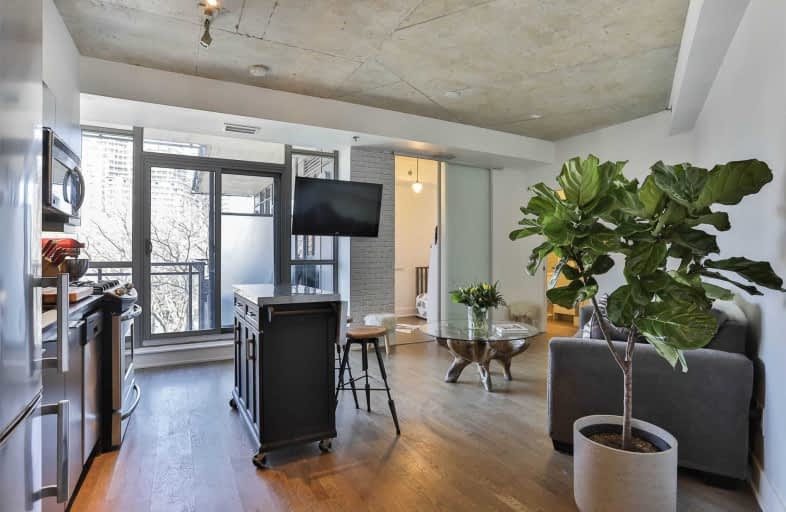Walker's Paradise
- Daily errands do not require a car.
Rider's Paradise
- Daily errands do not require a car.
Biker's Paradise
- Daily errands do not require a car.

Downtown Alternative School
Elementary: PublicSt Michael Catholic School
Elementary: CatholicSt Paul Catholic School
Elementary: CatholicMarket Lane Junior and Senior Public School
Elementary: PublicNelson Mandela Park Public School
Elementary: PublicLord Dufferin Junior and Senior Public School
Elementary: PublicMsgr Fraser College (St. Martin Campus)
Secondary: CatholicInglenook Community School
Secondary: PublicSt Michael's Choir (Sr) School
Secondary: CatholicSEED Alternative
Secondary: PublicEastdale Collegiate Institute
Secondary: PublicCollège français secondaire
Secondary: Public-
Rocco's No Frills
200 Front Street East, Toronto 0.42km -
Kabul Farms Supermarket
230 Parliament Street, Toronto 0.64km -
Rabba Fine Foods
171 Front Street East, Toronto 0.65km
-
The Beer Store
41 Mill Street, Toronto 0.23km -
Distillery District Shops & Galleries
33 Mill Street, Toronto 0.23km -
Mill Street Retail Store
11 Stage Rd, Toronto 0.31km
-
Circles + Squares Bakery
4 Gilead Place, Toronto 0.12km -
Herrera's Fine Dining
362 A King Street East, Toronto 0.15km -
Reyna on King
354 King Street East, Toronto 0.15km
-
Tandem Coffee
368 King Street East, Toronto 0.15km -
Terroni Sud Forno Produzione e Spaccio
22 Sackville Street, Toronto 0.16km -
Palgong Tea / DEAF CULTURE CENTRE
15 Mill Street, Toronto 0.25km
-
BMO Bank of Montreal
236 Front Street East, Toronto 0.31km -
RBC Royal Bank
339 King Street East, Toronto 0.35km -
CIBC Branch (Cash at ATM only)
230 Front Street East, Toronto 0.35km
-
Shell
548 Richmond Street East, Toronto 0.34km -
Petro-Canada
117 Jarvis Street, Toronto 0.91km -
Circle K
241 Church Street, Toronto 1.36km
-
Have A Nice Day Pilates
398 King Street East, Toronto 0.18km -
Training Lane
487 King Street East, Toronto 0.23km -
All Day Fit
487 King Street East, Toronto 0.23km
-
Eastern & Trinity Parkette
Eastern Avenue, Toronto 0.02km -
Little Trinity Church
Old Toronto 0.13km -
Sackville Playground
420 King Street East, Toronto 0.22km
-
ragweed library
216-52 Saint Lawrence Street, Toronto 0.51km -
Toronto Public Library - St. Lawrence Branch
171 Front Street East, Toronto 0.67km -
Toronto Public Library - Parliament Street Branch
269 Gerrard Street East, Toronto 1.18km
-
360 Healing Centre
360 King Street East, Toronto 0.15km -
Lemon Water Wellness Clinic & General Store
9 Mill Street, Toronto 0.26km -
YOUTH Mens Clinic Toronto
79 Berkeley Street Unit 2, Toronto 0.3km
-
Front St Pharmacy
431 King Street East, Toronto 0.12km -
Shoppers Drug Mart
351 Queen Street East, Toronto 0.42km -
SDM
351 Queen Street East, Toronto 0.42km
-
The Distillery Historic District
55 Mill Street, Toronto 0.29km -
Mehoi
15 Case Goods Lane Studio 107, Toronto 0.35km -
Corktown Residents and Business Association (CRBA)
351 Queen Street East, Toronto 0.41km
-
Blahzay Creative
170 Mill Street, Toronto 0.4km -
Imagine Cinemas Market Square
80 Front Street East, Toronto 0.98km -
Cineplex Cinemas Yonge-Dundas and VIP
402-10 Dundas Street East, Toronto 1.64km
-
Reyna on King
354 King Street East, Toronto 0.15km -
Henrietta Lane
394 King Street East, Toronto 0.18km -
Oldtown Bodega
402 King Street East, Toronto 0.19km
- 1 bath
- 1 bed
- 600 sqft
4306-55 Cooper Street, Toronto, Ontario • M5E 0G1 • Waterfront Communities C08
- 1 bath
- 1 bed
- 600 sqft
708-386 Yonge Street, Toronto, Ontario • M5B 0A5 • Bay Street Corridor
- 1 bath
- 1 bed
- 500 sqft
1809-159 Wellesley Street East, Toronto, Ontario • M4Y 0H5 • Cabbagetown-South St. James Town
- 1 bath
- 1 bed
- 500 sqft
2105-33 Mill Street, Toronto, Ontario • M5A 3R3 • Waterfront Communities C08
- 1 bath
- 1 bed
- 600 sqft
1006-763 Bay Street, Toronto, Ontario • M5G 2R3 • Bay Street Corridor
- 1 bath
- 1 bed
- 600 sqft
914-300 Front Street West, Toronto, Ontario • M5V 0E9 • Waterfront Communities C01
- 1 bath
- 1 bed
- 700 sqft
203-1 The Esplanade, Toronto, Ontario • M5E 0A8 • Church-Yonge Corridor
- 1 bath
- 1 bed
- 500 sqft
403-28 Ted Rogers Way, Toronto, Ontario • M4Y 2J4 • Church-Yonge Corridor
- 1 bath
- 1 bed
- 500 sqft
2205-44 St. Joseph Street, Toronto, Ontario • M4Y 2W4 • Bay Street Corridor
- 1 bath
- 1 bed
- 700 sqft
822-1 Edgewater Drive, Toronto, Ontario • M5A 0L1 • Waterfront Communities C01













