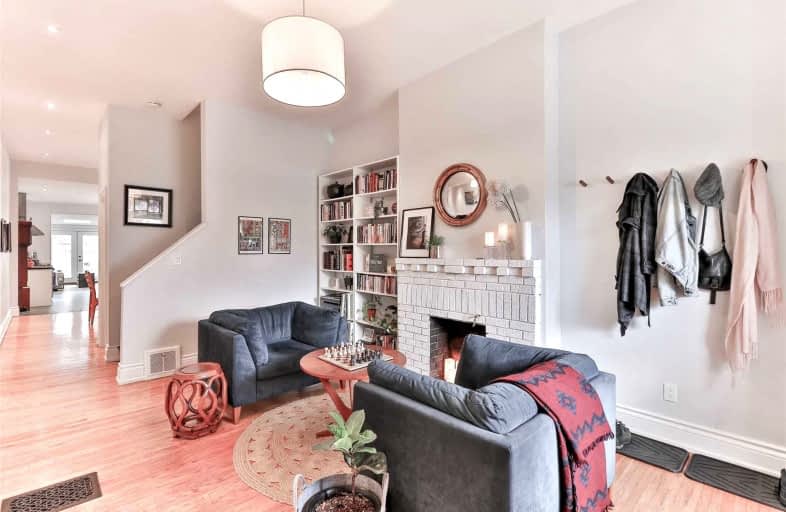
Quest Alternative School Senior
Elementary: Public
0.85 km
First Nations School of Toronto Junior Senior
Elementary: Public
0.14 km
Queen Alexandra Middle School
Elementary: Public
0.15 km
Dundas Junior Public School
Elementary: Public
0.14 km
Morse Street Junior Public School
Elementary: Public
0.86 km
Withrow Avenue Junior Public School
Elementary: Public
0.85 km
Msgr Fraser College (St. Martin Campus)
Secondary: Catholic
1.26 km
Inglenook Community School
Secondary: Public
1.24 km
SEED Alternative
Secondary: Public
0.10 km
Eastdale Collegiate Institute
Secondary: Public
0.35 km
CALC Secondary School
Secondary: Public
1.60 km
Riverdale Collegiate Institute
Secondary: Public
1.46 km





