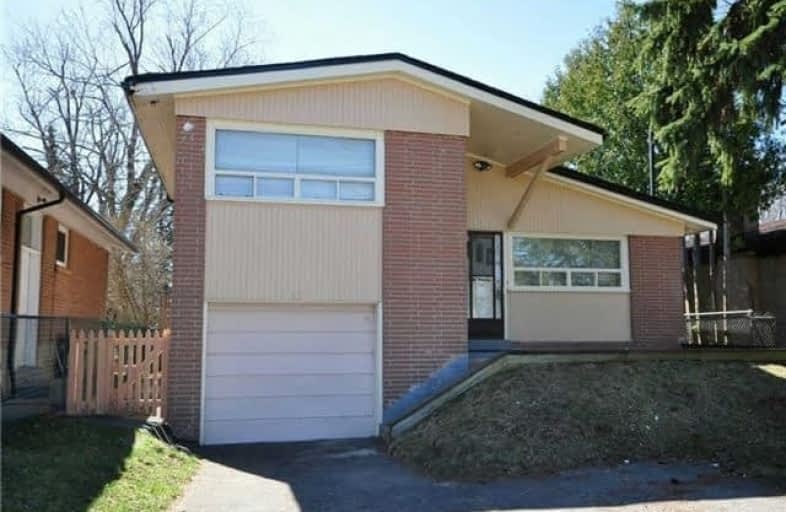
Ben Heppner Vocal Music Academy
Elementary: Public
0.46 km
Heather Heights Junior Public School
Elementary: Public
0.52 km
Tecumseh Senior Public School
Elementary: Public
0.88 km
Henry Hudson Senior Public School
Elementary: Public
0.79 km
Golf Road Junior Public School
Elementary: Public
0.78 km
George B Little Public School
Elementary: Public
0.50 km
Native Learning Centre East
Secondary: Public
2.83 km
Maplewood High School
Secondary: Public
2.02 km
West Hill Collegiate Institute
Secondary: Public
1.98 km
Woburn Collegiate Institute
Secondary: Public
1.42 km
Cedarbrae Collegiate Institute
Secondary: Public
1.85 km
St John Paul II Catholic Secondary School
Secondary: Catholic
2.51 km






