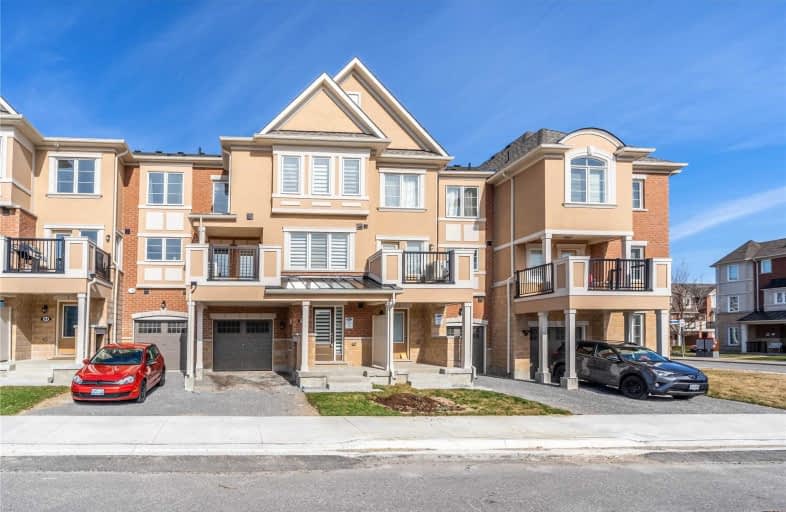
St Joachim Catholic School
Elementary: Catholic
0.64 km
General Brock Public School
Elementary: Public
0.60 km
Danforth Gardens Public School
Elementary: Public
1.26 km
Regent Heights Public School
Elementary: Public
1.24 km
Clairlea Public School
Elementary: Public
1.17 km
Our Lady of Fatima Catholic School
Elementary: Catholic
1.22 km
Caring and Safe Schools LC3
Secondary: Public
2.42 km
South East Year Round Alternative Centre
Secondary: Public
2.47 km
Scarborough Centre for Alternative Studi
Secondary: Public
2.37 km
Birchmount Park Collegiate Institute
Secondary: Public
2.77 km
Jean Vanier Catholic Secondary School
Secondary: Catholic
2.94 km
SATEC @ W A Porter Collegiate Institute
Secondary: Public
0.45 km




