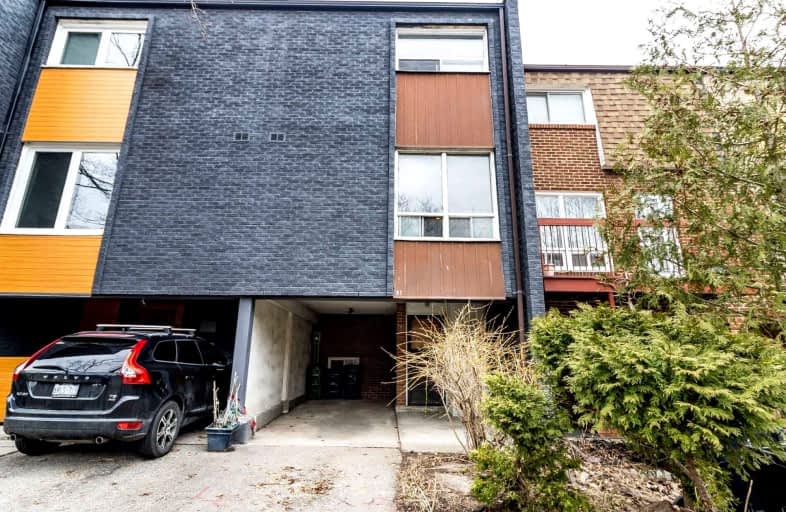
Niagara Street Junior Public School
Elementary: Public
0.25 km
Charles G Fraser Junior Public School
Elementary: Public
0.50 km
St Mary Catholic School
Elementary: Catholic
0.54 km
Ryerson Community School Junior Senior
Elementary: Public
1.05 km
Givins/Shaw Junior Public School
Elementary: Public
0.57 km
École élémentaire Pierre-Elliott-Trudeau
Elementary: Public
0.92 km
Msgr Fraser College (Southwest)
Secondary: Catholic
0.82 km
Oasis Alternative
Secondary: Public
1.07 km
City School
Secondary: Public
1.46 km
Central Toronto Academy
Secondary: Public
1.77 km
Harbord Collegiate Institute
Secondary: Public
1.92 km
Central Technical School
Secondary: Public
2.10 km





