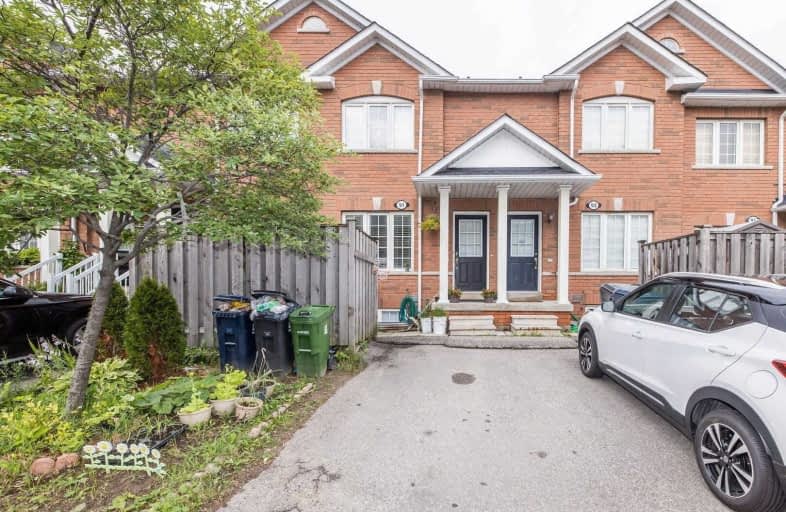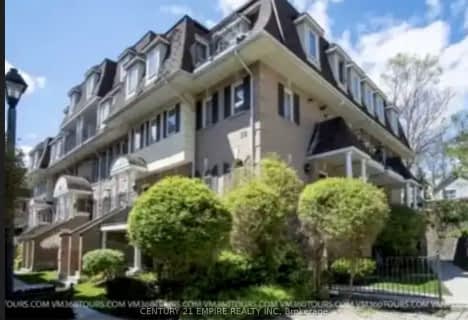
Harwood Public School
Elementary: Public
0.73 km
General Mercer Junior Public School
Elementary: Public
0.63 km
Santa Maria Catholic School
Elementary: Catholic
0.98 km
Carleton Village Junior and Senior Public School
Elementary: Public
0.81 km
Blessed Pope Paul VI Catholic School
Elementary: Catholic
0.97 km
St Matthew Catholic School
Elementary: Catholic
0.64 km
Ursula Franklin Academy
Secondary: Public
2.02 km
George Harvey Collegiate Institute
Secondary: Public
1.10 km
Blessed Archbishop Romero Catholic Secondary School
Secondary: Catholic
1.17 km
York Memorial Collegiate Institute
Secondary: Public
1.80 km
Western Technical & Commercial School
Secondary: Public
2.02 km
Humberside Collegiate Institute
Secondary: Public
1.67 km
$
$647,000
- 2 bath
- 3 bed
- 1000 sqft
#102-52 Sidney Belsey Crescent, Toronto, Ontario • M6M 5J1 • Weston
$
$799,000
- 2 bath
- 3 bed
- 1000 sqft
Th 14-35 Elsie Lane, Toronto, Ontario • M6P 3N3 • Dovercourt-Wallace Emerson-Junction




