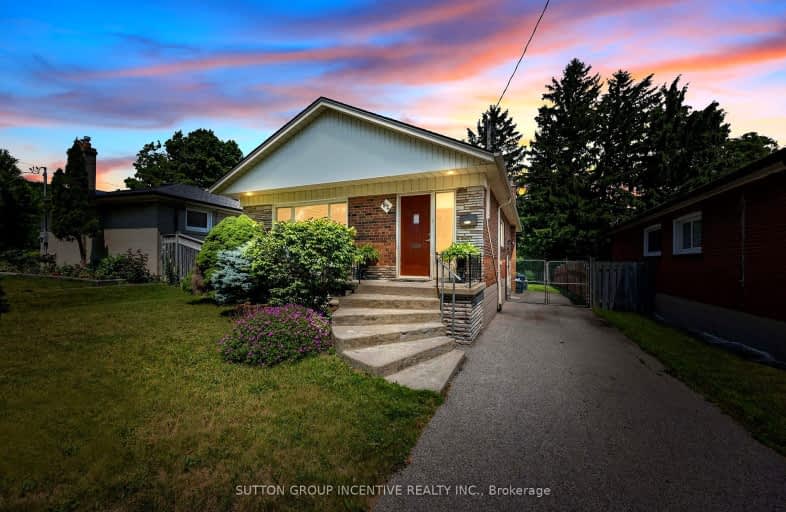Somewhat Walkable
- Some errands can be accomplished on foot.
63
/100
Good Transit
- Some errands can be accomplished by public transportation.
67
/100
Bikeable
- Some errands can be accomplished on bike.
52
/100

Scarborough Village Public School
Elementary: Public
0.77 km
St Boniface Catholic School
Elementary: Catholic
1.20 km
Mason Road Junior Public School
Elementary: Public
1.32 km
Cedarbrook Public School
Elementary: Public
0.65 km
Cedar Drive Junior Public School
Elementary: Public
0.88 km
Cornell Junior Public School
Elementary: Public
1.05 km
ÉSC Père-Philippe-Lamarche
Secondary: Catholic
1.87 km
Native Learning Centre East
Secondary: Public
2.03 km
Maplewood High School
Secondary: Public
2.49 km
Woburn Collegiate Institute
Secondary: Public
3.05 km
Cedarbrae Collegiate Institute
Secondary: Public
0.62 km
Sir Wilfrid Laurier Collegiate Institute
Secondary: Public
2.20 km
-
Thomson Memorial Park
1005 Brimley Rd, Scarborough ON M1P 3E8 2.83km -
Birkdale Ravine
1100 Brimley Rd, Scarborough ON M1P 3X9 3.43km -
Bluffers Park
7 Brimley Rd S, Toronto ON M1M 3W3 4.92km
-
TD Bank Financial Group
2650 Lawrence Ave E, Scarborough ON M1P 2S1 3.28km -
TD Bank Financial Group
26 William Kitchen Rd (at Kennedy Rd), Scarborough ON M1P 5B7 5.29km -
TD Bank Financial Group
2020 Eglinton Ave E, Scarborough ON M1L 2M6 5.31km













