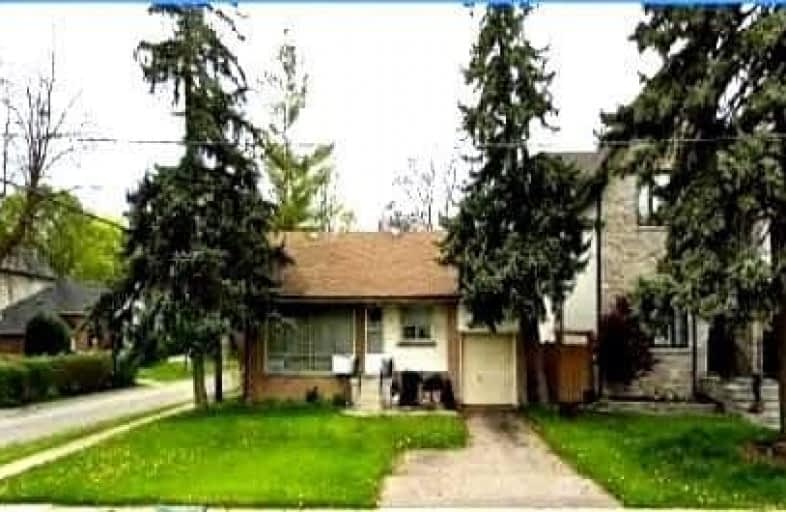
Bloorlea Middle School
Elementary: Public
1.61 km
Wedgewood Junior School
Elementary: Public
0.51 km
Rosethorn Junior School
Elementary: Public
1.29 km
Islington Junior Middle School
Elementary: Public
1.12 km
Our Lady of Peace Catholic School
Elementary: Catholic
0.23 km
St Gregory Catholic School
Elementary: Catholic
1.28 km
Etobicoke Year Round Alternative Centre
Secondary: Public
1.81 km
Central Etobicoke High School
Secondary: Public
3.57 km
Burnhamthorpe Collegiate Institute
Secondary: Public
1.64 km
Etobicoke Collegiate Institute
Secondary: Public
1.57 km
Richview Collegiate Institute
Secondary: Public
3.35 km
Martingrove Collegiate Institute
Secondary: Public
3.16 km



