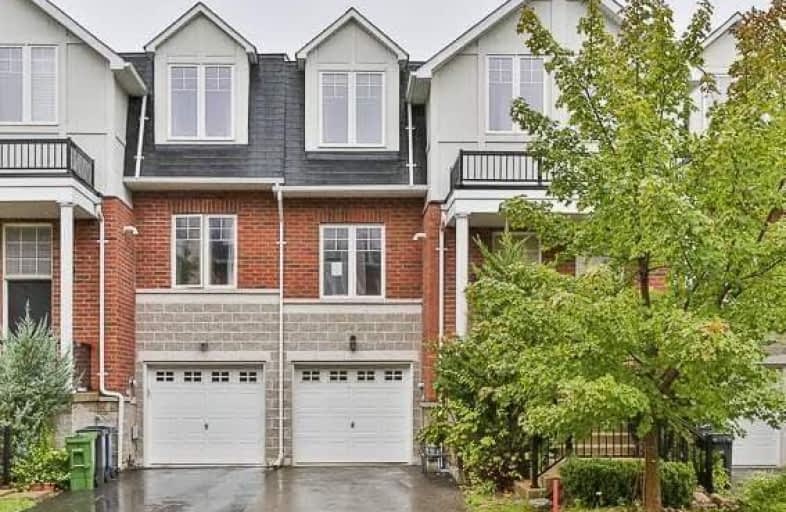
J G Workman Public School
Elementary: Public
0.74 km
St Joachim Catholic School
Elementary: Catholic
0.90 km
Warden Avenue Public School
Elementary: Public
0.58 km
Samuel Hearne Public School
Elementary: Public
1.29 km
Danforth Gardens Public School
Elementary: Public
0.54 km
Oakridge Junior Public School
Elementary: Public
1.17 km
Scarborough Centre for Alternative Studi
Secondary: Public
2.99 km
Notre Dame Catholic High School
Secondary: Catholic
3.02 km
Neil McNeil High School
Secondary: Catholic
2.95 km
Birchmount Park Collegiate Institute
Secondary: Public
1.55 km
Malvern Collegiate Institute
Secondary: Public
2.82 km
SATEC @ W A Porter Collegiate Institute
Secondary: Public
1.58 km



