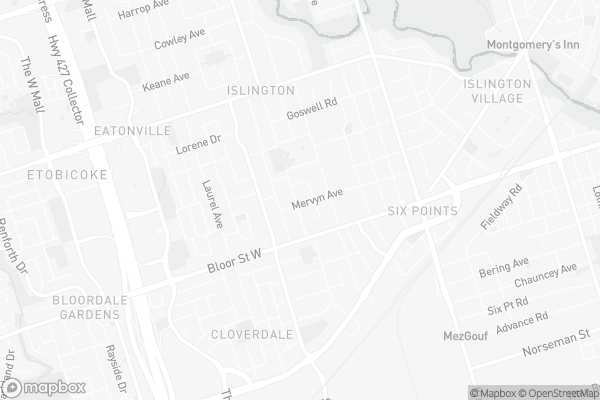Very Walkable
- Most errands can be accomplished on foot.
Excellent Transit
- Most errands can be accomplished by public transportation.
Bikeable
- Some errands can be accomplished on bike.

West Glen Junior School
Elementary: PublicSt Elizabeth Catholic School
Elementary: CatholicBloorlea Middle School
Elementary: PublicWedgewood Junior School
Elementary: PublicOur Lady of Peace Catholic School
Elementary: CatholicSt Gregory Catholic School
Elementary: CatholicEtobicoke Year Round Alternative Centre
Secondary: PublicBurnhamthorpe Collegiate Institute
Secondary: PublicSilverthorn Collegiate Institute
Secondary: PublicEtobicoke Collegiate Institute
Secondary: PublicRichview Collegiate Institute
Secondary: PublicMartingrove Collegiate Institute
Secondary: Public-
Kanu Bar & Grill
3832 Bloor Street W, Etobicoke, ON M9B 1L1 0.58km -
St James's Gate Toronto
5140 Dundas St W, Toronto, ON M9A 1C2 0.99km -
Tessie McDaid's Irish Pub
5078 Dundas Street W, Toronto, ON M9A 1.15km
-
Tim Hortons
5250 Dundas St West, Toronto, ON M9B 1A9 0.68km -
Starbucks
5230 Dundas Street W, Toronto, ON M9B 1A8 0.7km -
The Portuguese Bake Shop
3816 Bloor Street W, Toronto, ON M9B 1K7 0.71km
-
Fit4Less
302 The East Mall, Etobicoke, ON M9B 6C7 1.07km -
GoodLife Fitness
380 The East Mall, Etobicoke, ON M9B 6L5 1.15km -
Kings Highway Crossfit
405 The West Mall, Toronto, ON M9C 5J1 1.81km
-
Shoppers Drug Mart
5230 Dundas Street W, Etobicoke, ON M9B 1A8 0.65km -
Loblaws
380 The East Mall, Etobicoke, ON M9B 6L5 1.18km -
Rexall
250 The East Mall, Etobicoke, ON M9B 3Y8 1.38km
-
Made in Japan A Teriyaki Experience
Cumberland Terrace, 2 Bloor St W, Toronto, ON M4W 13.13km -
Milano's Pizza
3886 Bloor St W, Etobicoke, ON M9B 1L3 0.33km -
Vatra Deli
3878 Bloor Street W, Toronto, ON M9B 1L3 0.34km
-
Six Points Plaza
5230 Dundas Street W, Etobicoke, ON M9B 1A8 0.64km -
Cloverdale Mall
250 The East Mall, Etobicoke, ON M9B 3Y8 1.39km -
SmartCentres Etobicoke
165 North Queen Street, Etobicoke, ON M9C 1A7 2.72km
-
Valley Farm Produce
5230 Dundas Street W, Toronto, ON M9B 1A8 0.64km -
Farm Boy
5245 Dundas Street W, Toronto, ON M9B 1A5 0.76km -
Loblaws
380 The East Mall, Etobicoke, ON M9B 6L5 1.18km
-
LCBO
Cloverdale Mall, 250 The East Mall, Toronto, ON M9B 3Y8 1.28km -
The Beer Store
666 Burhhamthorpe Road, Toronto, ON M9C 2Z4 2.43km -
LCBO
662 Burnhamthorpe Road, Etobicoke, ON M9C 2Z4 2.56km
-
Popular Car Wash & Detailing - Free Vacuums
5462 Dundas Street W, Etobicoke, ON M9B 1B4 0.99km -
Islington Chrysler FIAT
5476 Dundas Street W, Toronto, ON M9B 1B6 1.09km -
A1 Quality Chimney Cleaning & Repair
48 Fieldway Road, Toronto, ON M8Z 3L2 1.29km
-
Kingsway Theatre
3030 Bloor Street W, Toronto, ON M8X 1C4 2.75km -
Cineplex Cinemas Queensway and VIP
1025 The Queensway, Etobicoke, ON M8Z 6C7 3.38km -
Stage West All Suite Hotel & Theatre Restaurant
5400 Dixie Road, Mississauga, ON L4W 4T4 6.92km
-
Toronto Public Library Eatonville
430 Burnhamthorpe Road, Toronto, ON M9B 2B1 1.18km -
Toronto Public Library
36 Brentwood Road N, Toronto, ON M8X 2B5 2.6km -
Elmbrook Library
2 Elmbrook Crescent, Toronto, ON M9C 5B4 3.67km
-
Queensway Care Centre
150 Sherway Drive, Etobicoke, ON M9C 1A4 3.89km -
Trillium Health Centre - Toronto West Site
150 Sherway Drive, Toronto, ON M9C 1A4 3.89km -
St Joseph's Health Centre
30 The Queensway, Toronto, ON M6R 1B5 7.69km


