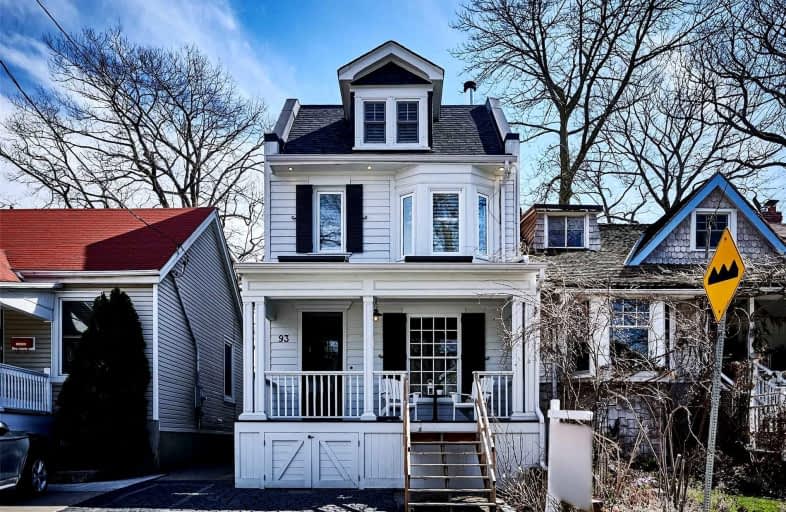
Norway Junior Public School
Elementary: Public
0.97 km
St Denis Catholic School
Elementary: Catholic
0.94 km
St John Catholic School
Elementary: Catholic
1.34 km
Glen Ames Senior Public School
Elementary: Public
0.60 km
Kew Beach Junior Public School
Elementary: Public
0.21 km
Williamson Road Junior Public School
Elementary: Public
0.64 km
Greenwood Secondary School
Secondary: Public
2.77 km
Notre Dame Catholic High School
Secondary: Catholic
1.45 km
St Patrick Catholic Secondary School
Secondary: Catholic
2.49 km
Monarch Park Collegiate Institute
Secondary: Public
2.18 km
Neil McNeil High School
Secondary: Catholic
1.78 km
Malvern Collegiate Institute
Secondary: Public
1.66 km




