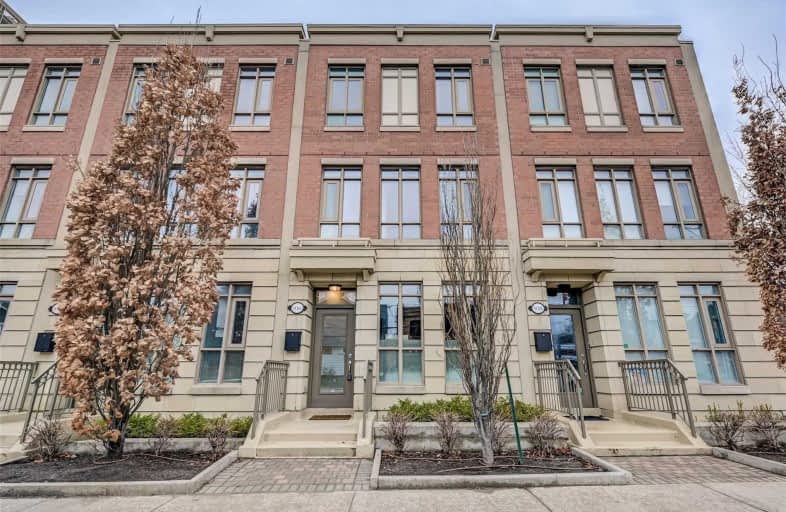
Sunny View Junior and Senior Public School
Elementary: PublicSt Monica Catholic School
Elementary: CatholicHodgson Senior Public School
Elementary: PublicBlythwood Junior Public School
Elementary: PublicJohn Fisher Junior Public School
Elementary: PublicEglinton Junior Public School
Elementary: PublicMsgr Fraser College (Midtown Campus)
Secondary: CatholicLeaside High School
Secondary: PublicMarshall McLuhan Catholic Secondary School
Secondary: CatholicNorth Toronto Collegiate Institute
Secondary: PublicLawrence Park Collegiate Institute
Secondary: PublicNorthern Secondary School
Secondary: Public- 3 bath
- 3 bed
- 1800 sqft
363B Roehampton Avenue, Toronto, Ontario • M4P 1S3 • Mount Pleasant East
- 3 bath
- 3 bed
- 1800 sqft
09-10 Hargrave Lane, Toronto, Ontario • M4N 0A4 • Bridle Path-Sunnybrook-York Mills
- 4 bath
- 3 bed
- 2000 sqft
Th121-223 Duplex Avenue, Toronto, Ontario • M5P 2B1 • Yonge-Eglinton
- 3 bath
- 3 bed
- 1800 sqft
65 Hargrave Lane, Toronto, Ontario • M4N 0A4 • Bridle Path-Sunnybrook-York Mills







