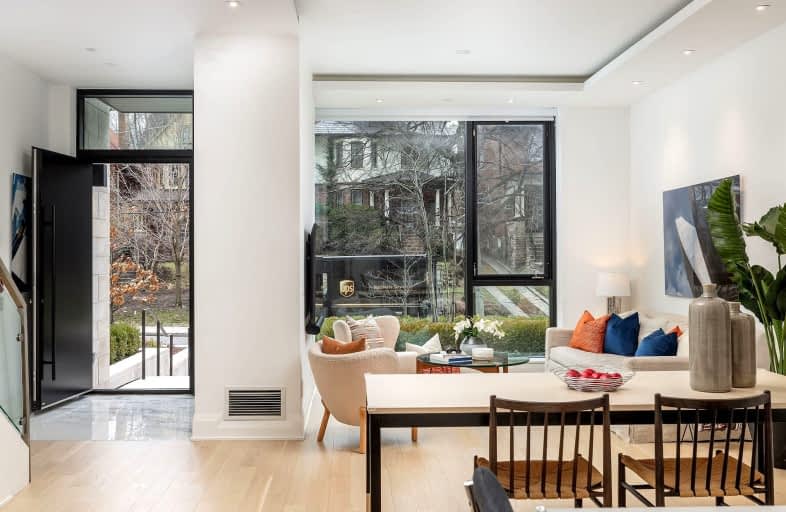Walker's Paradise
- Daily errands do not require a car.
Excellent Transit
- Most errands can be accomplished by public transportation.
Very Bikeable
- Most errands can be accomplished on bike.

Spectrum Alternative Senior School
Elementary: PublicCottingham Junior Public School
Elementary: PublicHoly Rosary Catholic School
Elementary: CatholicDavisville Junior Public School
Elementary: PublicDeer Park Junior and Senior Public School
Elementary: PublicBrown Junior Public School
Elementary: PublicMsgr Fraser Orientation Centre
Secondary: CatholicMsgr Fraser College (Midtown Campus)
Secondary: CatholicMsgr Fraser College (Alternate Study) Secondary School
Secondary: CatholicLoretto College School
Secondary: CatholicMarshall McLuhan Catholic Secondary School
Secondary: CatholicNorth Toronto Collegiate Institute
Secondary: Public-
Glen Edyth Drive Parkette
2 Edyth Crt, Toronto ON M8V 2P2 0.95km -
Forest Hill Road Park
179A Forest Hill Rd, Toronto ON 1.37km -
Jean Sibelius Square
Wells St and Kendal Ave, Toronto ON 1.8km
-
Scotiabank
1 St Clair Ave E (at Yonge St.), Toronto ON M4T 2V7 0.55km -
Localcoin Bitcoin ATM - Noor's Fine Foods
838 Broadview Ave, Toronto ON M4K 2R1 3.45km -
CIBC
1164 Saint Clair Ave W (at Dufferin St.), Toronto ON M6E 1B3 3.54km










