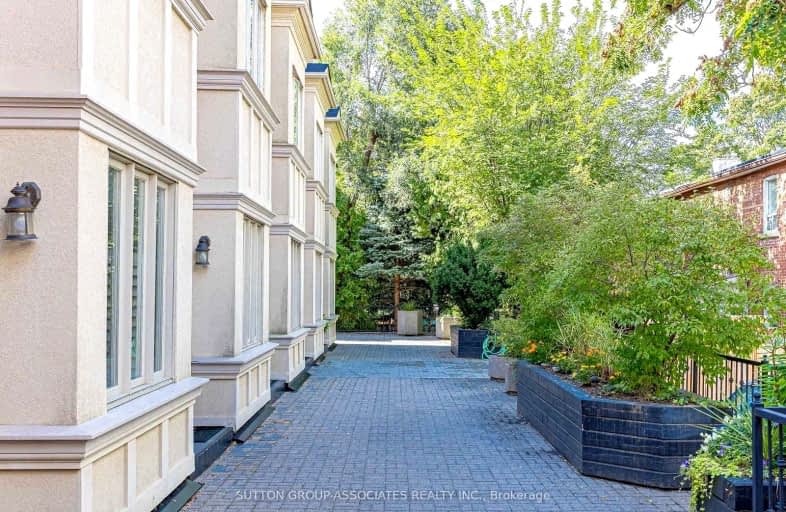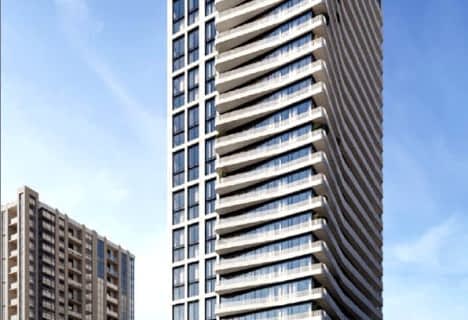Walker's Paradise
- Daily errands do not require a car.
Excellent Transit
- Most errands can be accomplished by public transportation.
Very Bikeable
- Most errands can be accomplished on bike.

St. Bruno _x0013_ St. Raymond Catholic School
Elementary: CatholicHawthorne II Bilingual Alternative Junior School
Elementary: PublicHoly Rosary Catholic School
Elementary: CatholicEssex Junior and Senior Public School
Elementary: PublicHillcrest Community School
Elementary: PublicPalmerston Avenue Junior Public School
Elementary: PublicMsgr Fraser Orientation Centre
Secondary: CatholicWest End Alternative School
Secondary: PublicMsgr Fraser College (Alternate Study) Secondary School
Secondary: CatholicLoretto College School
Secondary: CatholicHarbord Collegiate Institute
Secondary: PublicCentral Technical School
Secondary: Public-
Wychwood Pub
517 Saint Clair Avenue W, Toronto, ON M6C 1A1 0.37km -
The Garden at Casa Loma
1 Austin Terrace, Toronto, ON M5R 1X8 0.7km -
Wise Guys Bar & Grill
682 Street Clair Avenue W, Toronto, ON M6C 1B1 0.73km
-
The Bakery Garden Cafe
504 Street Clair Avenue W, Toronto, ON M5S 1M2 0.42km -
The Guild House
579 Saint Clair Avenue W, Toronto, ON M6C 1A3 0.44km -
Tim Hortons
550 St Clair Ave West, Toronto, ON M6C 1A5 0.47km
-
Philosophy Fitness
575 St. Clair Avenue W, Toronto, ON M6C 1A3 0.44km -
Hone Fitness
585 St Clair Avenue W, Toronto, ON M6C 1A3 0.45km -
Rocket Cycle
688 St. Clair Avenue West, Toronto, ON M6C 1B1 0.75km
-
Clairhurst Medical Pharmacy
1466 Bathurst Street, Toronto, ON M6C 1A1 0.35km -
Shoppers Drug Mart
523 St Clair Ave W, Toronto, ON M6C 1A1 0.37km -
Drugstore Pharmacy
396 Street Clair Avenue W, Toronto, ON M5P 3N3 0.5km
-
Kiyo
1384 Bathurst Street, Toronto, ON M5R 3J1 0.09km -
N & S Quick Stop Bar & Take Out
34 Vaughan Road, Toronto, ON M6G 2N3 0.28km -
Popeyes Louisiana Kitchen
501 St Clair Avenue W, Toronto, ON M5R 3J2 0.37km
-
Yorkville Village
55 Avenue Road, Toronto, ON M5R 3L2 2.06km -
Galleria Shopping Centre
1245 Dupont Street, Toronto, ON M6H 2A6 2.4km -
Holt Renfrew Centre
50 Bloor Street West, Toronto, ON M4W 2.54km
-
Fruits Market
541 St Clair Ave W, Toronto, ON M6C 2R6 0.4km -
Loblaws
396 St. Clair Avenue W, Toronto, ON M5P 3N3 0.5km -
Loblaws Supermarkets
650 Dupont Street, Toronto, ON M6G 4B1 0.97km
-
LCBO
396 Street Clair Avenue W, Toronto, ON M5P 3N3 0.5km -
LCBO
232 Dupont Street, Toronto, ON M5R 1V7 1.05km -
LCBO
908 St Clair Avenue W, St. Clair and Oakwood, Toronto, ON M6C 1C6 1.35km
-
Hercules Automotive & Tire Service
78 Vaughan Road, Toronto, ON M6C 2L7 0.48km -
Esso
1110 Bathurst Street, Toronto, ON M5R 3H2 0.74km -
Baga Car and Truck Rentals
374 Dupont Street, Toronto, ON M5R 1V9 0.81km
-
Hot Docs Ted Rogers Cinema
506 Bloor Street W, Toronto, ON M5S 1Y3 1.67km -
Hot Docs Canadian International Documentary Festival
720 Spadina Avenue, Suite 402, Toronto, ON M5S 2T9 1.93km -
Innis Town Hall
2 Sussex Ave, Toronto, ON M5S 1J5 2.12km
-
Toronto Public Library - Toronto
1431 Bathurst St, Toronto, ON M5R 3J2 0.26km -
Toronto Public Library
1246 Shaw Street, Toronto, ON M6G 3N9 1.08km -
Toronto Public Library - Palmerston Branch
560 Palmerston Ave, Toronto, ON M6G 2P7 1.65km
-
SickKids
555 University Avenue, Toronto, ON M5G 1X8 2.55km -
Toronto Grace Hospital
650 Church Street, Toronto, ON M4Y 2G5 2.93km -
Toronto Western Hospital
399 Bathurst Street, Toronto, ON M5T 3.07km
-
Sir Winston Churchill Park
301 St Clair Ave W (at Spadina Rd), Toronto ON M4V 1S4 0.73km -
Jean Sibelius Square
Wells St and Kendal Ave, Toronto ON 1.15km -
Christie Pits Park
750 Bloor St W (btw Christie & Crawford), Toronto ON M6G 3K4 1.69km
-
TD Bank Financial Group
870 St Clair Ave W, Toronto ON M6C 1C1 1.23km -
BMO Bank of Montreal
640 Bloor St W (at Euclid Ave.), Toronto ON M6G 1K9 1.71km -
Scotiabank
334 Bloor St W (at Spadina Rd.), Toronto ON M5S 1W9 1.8km
For Sale
More about this building
View 1356 Bathurst Street, Toronto- 3 bath
- 3 bed
- 1400 sqft
TH4-36 Olive Street, Toronto, Ontario • M6G 2R8 • Willowdale East
- 4 bath
- 3 bed
- 1600 sqft
19-50 Havelock Street, Toronto, Ontario • M6H 0C4 • Dufferin Grove
- 3 bath
- 3 bed
- 1600 sqft
1019B College Street, Toronto, Ontario • M6H 1A8 • Little Portugal
- 3 bath
- 3 bed
- 1200 sqft
TH117-50 Dunfield Avenue, Toronto, Ontario • M4S 0E4 • Mount Pleasant West








