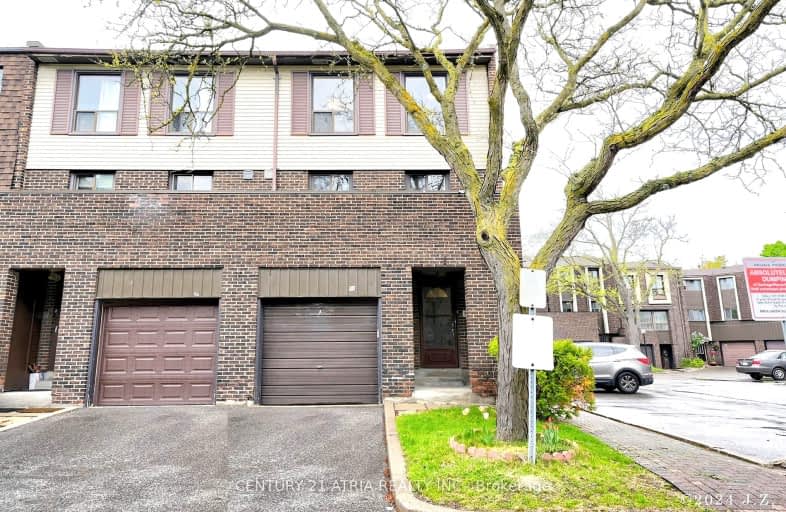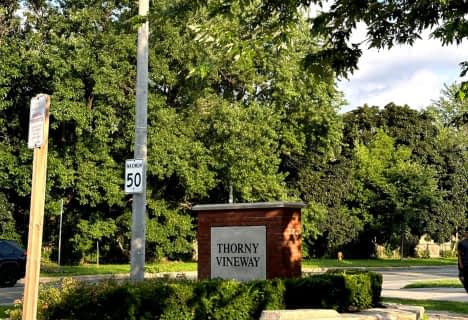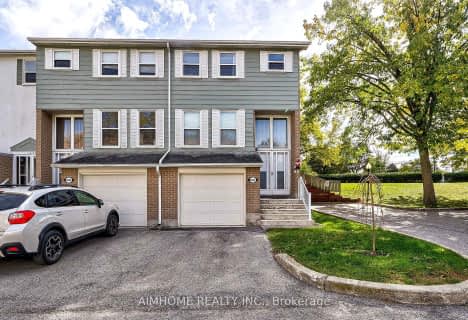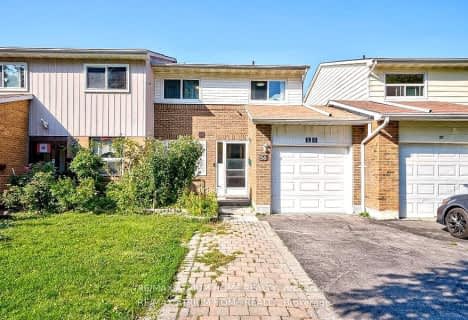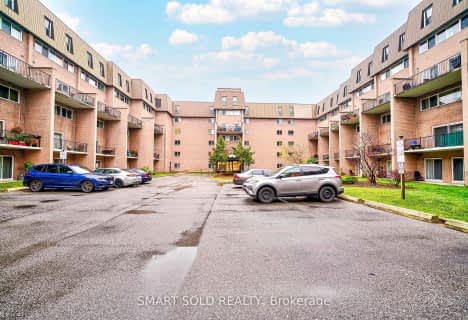Very Walkable
- Most errands can be accomplished on foot.
Good Transit
- Some errands can be accomplished by public transportation.
Bikeable
- Some errands can be accomplished on bike.

Holy Redeemer Catholic School
Elementary: CatholicHighland Middle School
Elementary: PublicGerman Mills Public School
Elementary: PublicArbor Glen Public School
Elementary: PublicSt Michael Catholic Academy
Elementary: CatholicCliffwood Public School
Elementary: PublicNorth East Year Round Alternative Centre
Secondary: PublicMsgr Fraser College (Northeast)
Secondary: CatholicPleasant View Junior High School
Secondary: PublicGeorges Vanier Secondary School
Secondary: PublicA Y Jackson Secondary School
Secondary: PublicSt Robert Catholic High School
Secondary: Catholic-
Bestview Park
Ontario 2.31km -
Green Lane Park
16 Thorne Lane, Markham ON L3T 5K5 2.72km -
Godstone Park
71 Godstone Rd, Toronto ON M2J 3C8 2.82km
-
TD Bank Financial Group
2900 Steeles Ave E (at Don Mills Rd.), Thornhill ON L3T 4X1 0.44km -
TD Bank Financial Group
7085 Woodbine Ave (at Steeles Ave. E), Markham ON L3R 1A3 1.06km -
RBC Royal Bank
1510 Finch Ave E (Don Mills Rd), Toronto ON M2J 4Y6 1.77km
- 3 bath
- 4 bed
- 1600 sqft
190-20 Moonstone Byway, Toronto, Ontario • M2H 3J4 • Hillcrest Village
- 2 bath
- 4 bed
- 1200 sqft
1692 John Street, Markham, Ontario • L3T 1Z1 • Bayview Fairway-Bayview Country Club Estates
- 2 bath
- 4 bed
- 1000 sqft
206-165 Cherokee Boulevard, Toronto, Ontario • M2J 4T7 • Pleasant View
- 2 bath
- 4 bed
- 1200 sqft
256-165 Cherokee Boulevard, Toronto, Ontario • M2J 4T7 • Pleasant View
- 2 bath
- 4 bed
- 1200 sqft
30 Edgar Woods Road, Toronto, Ontario • M2H 2Y7 • Hillcrest Village
